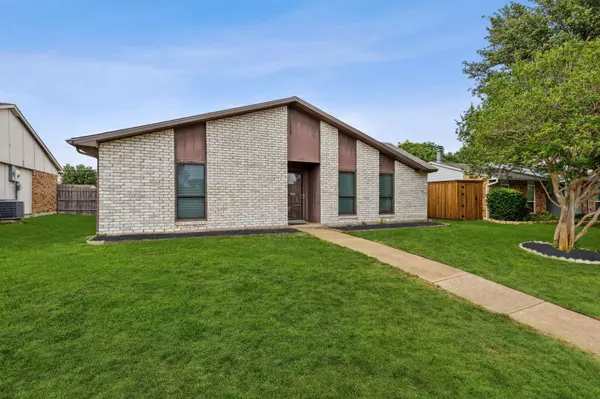For more information regarding the value of a property, please contact us for a free consultation.
533 White Oak Street Allen, TX 75002
Want to know what your home might be worth? Contact us for a FREE valuation!

Our team is ready to help you sell your home for the highest possible price ASAP
Key Details
Property Type Single Family Home
Sub Type Single Family Residence
Listing Status Sold
Purchase Type For Sale
Square Footage 1,443 sqft
Price per Sqft $235
Subdivision Oak Hill
MLS Listing ID 20349971
Sold Date 08/02/23
Style Ranch
Bedrooms 3
Full Baths 2
HOA Y/N None
Year Built 1981
Annual Tax Amount $4,684
Lot Size 6,969 Sqft
Acres 0.16
Lot Dimensions 58x115x66x111
Property Description
The sweetest home in the community of Oak Hill. Selling in As-Is condition and one of the BEST AS-IS properties you'll find! Location is everything and this residence will be great for a 1st time homeowner OR add to your Investment Portfolio. You're minutes from all things the City of Allen has to offer - great schools, employer hub, retail, dining, arts and entertainment + so much more. If an Outdoor lifestyle is what you're looking for; Allen has you covered...Here you will find: 1,196 acres of parkland, more than 70 miles of hike-and-bike trails, 60 parks and seven recreation facilities, including a municipal golf course, natatorium and one of the state's largest outdoor skate parks.
Smartly maintained with nice updates, can be found throughout (windows, hvac, roof, flooring, kitchen appliances to name a few)
Welcome Home - You have found THE ONE!
Location
State TX
County Collin
Community Curbs, Sidewalks
Direction E Bethany Drive to White Oak Street (home on right) No Sign In Yard
Rooms
Dining Room 1
Interior
Interior Features Decorative Lighting, Eat-in Kitchen, Vaulted Ceiling(s)
Heating Central, Fireplace(s)
Cooling Ceiling Fan(s), Central Air
Flooring Ceramic Tile, Luxury Vinyl Plank, Tile
Fireplaces Number 1
Fireplaces Type Living Room
Appliance Dishwasher, Disposal, Electric Range, Microwave
Heat Source Central, Fireplace(s)
Laundry Electric Dryer Hookup, Utility Room, Full Size W/D Area, Washer Hookup
Exterior
Exterior Feature Awning(s), Covered Patio/Porch, Rain Gutters
Garage Spaces 2.0
Fence Wood
Community Features Curbs, Sidewalks
Utilities Available Cable Available, City Sewer, City Water, Curbs, Individual Water Meter, Sidewalk
Roof Type Composition
Garage Yes
Building
Lot Description Few Trees, Interior Lot, Lrg. Backyard Grass
Story One
Foundation Slab
Level or Stories One
Structure Type Brick,Siding
Schools
Elementary Schools Boyd
Middle Schools Ford
High Schools Allen
School District Allen Isd
Others
Restrictions No Known Restriction(s)
Ownership See MLS Transaction Desk Instructions
Acceptable Financing Cash, Conventional, FHA, VA Loan
Listing Terms Cash, Conventional, FHA, VA Loan
Financing Conventional
Special Listing Condition Survey Available
Read Less

©2024 North Texas Real Estate Information Systems.
Bought with Jawaher Dabbakeh • Citiwide Alliance Realty


