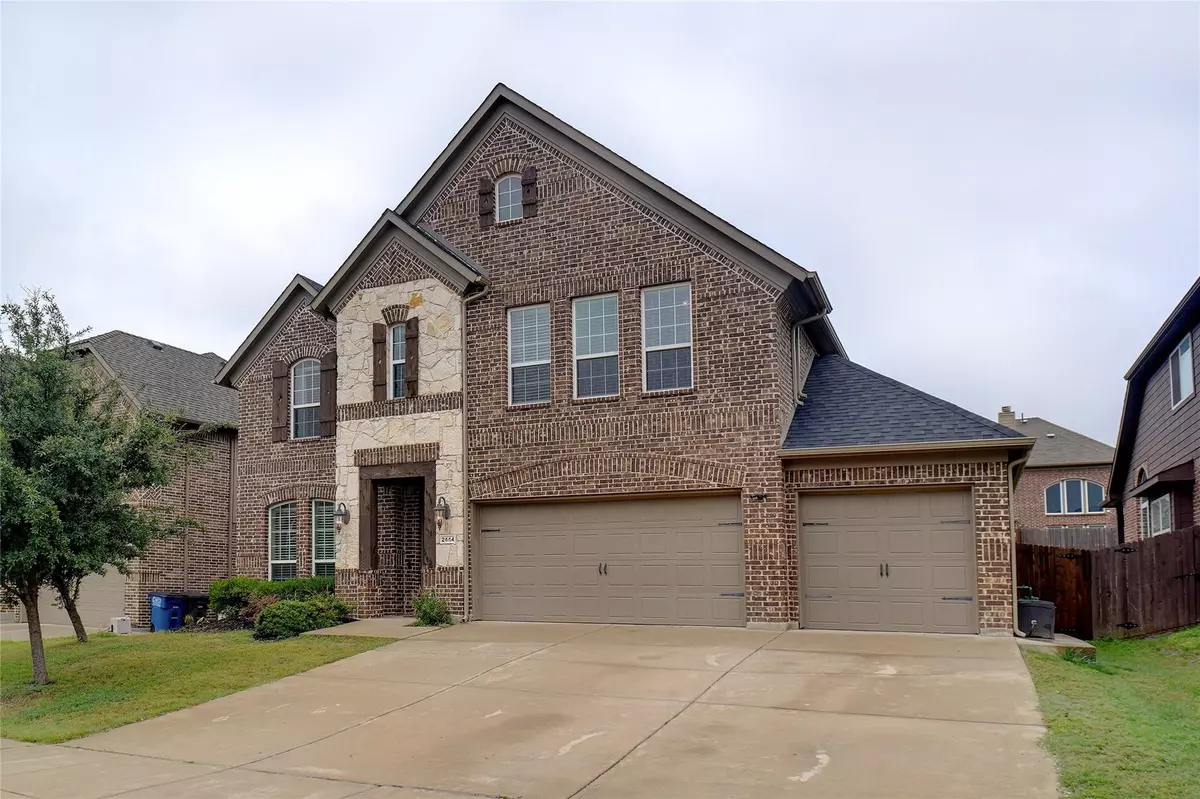$685,000
For more information regarding the value of a property, please contact us for a free consultation.
2444 Kingsgate Drive Little Elm, TX 75068
5 Beds
3 Baths
3,328 SqFt
Key Details
Property Type Single Family Home
Sub Type Single Family Residence
Listing Status Sold
Purchase Type For Sale
Square Footage 3,328 sqft
Price per Sqft $205
Subdivision Enclave At Lakeview Sunset Po
MLS Listing ID 20356531
Sold Date 08/10/23
Style Traditional
Bedrooms 5
Full Baths 3
HOA Fees $55/qua
HOA Y/N Mandatory
Year Built 2014
Annual Tax Amount $9,969
Lot Size 7,405 Sqft
Acres 0.17
Property Description
Are you looking for the perfect home where you can create amazing memories with your family? Look no further! This 5 bedroom, 3 full bath home has everything you could want. With a media room and game room, the family will have plenty of space to enjoy themselves. The large primary suite offers a wonderful retreat, and the garden tub in the primary bathroom offers a great place to relax after long days. The kitchen is any cook's dream come true! You'll find a gas stove, double ovens, a built-in microwave, a walk-in pantry, and breakfast bar - plus an eat-in area for casual meals. Formal dining adds even more convenience when hosting dinner parties or special occasions. An oversized 3-car garage gives plenty of storage options for all your belongings. And that's not all - 2 bedrooms are downstairs while the other three are upstairs, making it perfect for a generational home. Plus, with the carpeting and roof installed in June 2023, this home truly has it all!
Location
State TX
County Denton
Community Community Pool, Curbs
Direction Use GPS
Rooms
Dining Room 1
Interior
Interior Features Cable TV Available, Decorative Lighting, Eat-in Kitchen, Granite Counters, High Speed Internet Available, Kitchen Island, Pantry, Vaulted Ceiling(s), Walk-In Closet(s)
Heating Central, Natural Gas
Cooling Central Air, Electric
Flooring Carpet, Ceramic Tile, Simulated Wood
Fireplaces Number 1
Fireplaces Type Gas Starter, Living Room, Stone, Wood Burning
Appliance Disposal, Electric Oven, Gas Cooktop, Microwave, Double Oven, Plumbed For Gas in Kitchen
Heat Source Central, Natural Gas
Laundry Electric Dryer Hookup, Utility Room, Full Size W/D Area, Washer Hookup
Exterior
Exterior Feature Covered Patio/Porch, Rain Gutters
Garage Spaces 3.0
Fence Rock/Stone, Wood
Community Features Community Pool, Curbs
Utilities Available City Sewer, City Water, Curbs, Electricity Available, Individual Gas Meter, Natural Gas Available
Roof Type Composition
Garage Yes
Building
Lot Description Interior Lot
Story Two
Foundation Slab
Level or Stories Two
Structure Type Brick,Rock/Stone
Schools
Elementary Schools Robertson
Middle Schools Stafford
High Schools Lone Star
School District Frisco Isd
Others
Restrictions No Known Restriction(s)
Ownership O'Neill
Acceptable Financing Cash, Conventional, VA Loan
Listing Terms Cash, Conventional, VA Loan
Financing Conventional
Read Less
Want to know what your home might be worth? Contact us for a FREE valuation!

Our team is ready to help you sell your home for the highest possible price ASAP

©2024 North Texas Real Estate Information Systems.
Bought with Surya Thapa • Vastu Realty Inc.






