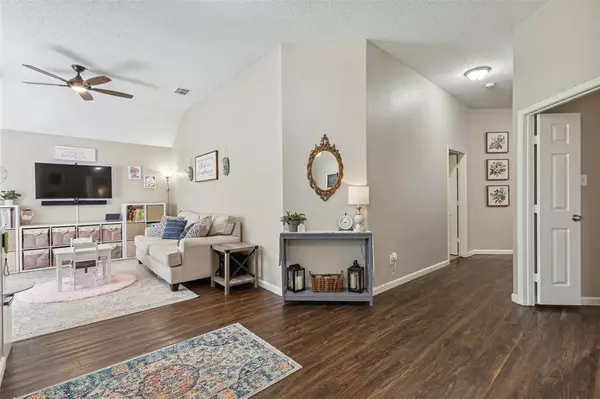$379,000
For more information regarding the value of a property, please contact us for a free consultation.
5413 Onset Bay Drive Rowlett, TX 75089
4 Beds
2 Baths
2,195 SqFt
Key Details
Property Type Single Family Home
Sub Type Single Family Residence
Listing Status Sold
Purchase Type For Sale
Square Footage 2,195 sqft
Price per Sqft $172
Subdivision Mariner Park Sec 02
MLS Listing ID 20453756
Sold Date 11/03/23
Style Traditional
Bedrooms 4
Full Baths 2
HOA Fees $42/qua
HOA Y/N Mandatory
Year Built 2000
Annual Tax Amount $7,796
Lot Size 8,276 Sqft
Acres 0.19
Property Description
Highly desirable 1 story floorplan offers 4 bedrooms, dual dining areas, a front living room which is currently a playroom, and lots of natural light. 3 car garage too! So much space to meet your needs. Updated kitchen boasts beautiful countertops, SS appliances, an island, and lots of storage including a pantry. Cozy up next to the fireplace in the living room while watching your favorite show! Owner's retreat offers a spacious bedroom, dual sinks, soaking tub, separate shower, and a walk-in closet. Secondary bedrooms are split from main bedroom, and share a full bath with granite countertop and tub shower combo. The oversized 4th bedroom currently functions as an office. Front living room is currently a spacious playroom. Home features updated flooring in the main areas and neutral paint throughout. Easy to maintain, fully fenced backyard. Neighborhood has a pool and is walking distance to Lake Ray Hubbard. The front yard even has a little lakeview! Quick access to the GB Turnpike.
Location
State TX
County Dallas
Community Community Pool, Sidewalks
Direction President George Bush Turnpike Frontage Rd, right on Royal Bay, Right on Nueces Bay, Left on Tern Harbor Drive, Left on Onset Bay, Home located on your right. Sign in Yard.
Rooms
Dining Room 2
Interior
Interior Features Chandelier, Decorative Lighting, Double Vanity, Eat-in Kitchen, Granite Counters, High Speed Internet Available, Kitchen Island, Open Floorplan, Pantry, Walk-In Closet(s)
Heating Central, Natural Gas
Cooling Ceiling Fan(s), Central Air, Electric
Flooring Carpet, Luxury Vinyl Plank
Fireplaces Number 1
Fireplaces Type Gas Logs, Living Room
Appliance Dishwasher, Electric Cooktop
Heat Source Central, Natural Gas
Laundry Electric Dryer Hookup, Utility Room, Full Size W/D Area, Washer Hookup
Exterior
Exterior Feature Rain Gutters
Garage Spaces 3.0
Fence Wood
Community Features Community Pool, Sidewalks
Utilities Available City Sewer, City Water, Curbs
Roof Type Composition
Total Parking Spaces 3
Garage Yes
Building
Lot Description Few Trees, Interior Lot, Landscaped
Story One
Foundation Slab
Level or Stories One
Structure Type Brick
Schools
Elementary Schools Choice Of School
Middle Schools Choice Of School
High Schools Choice Of School
School District Garland Isd
Others
Ownership Anderson
Acceptable Financing Cash, Conventional, FHA, VA Loan
Listing Terms Cash, Conventional, FHA, VA Loan
Financing Conventional
Read Less
Want to know what your home might be worth? Contact us for a FREE valuation!

Our team is ready to help you sell your home for the highest possible price ASAP

©2024 North Texas Real Estate Information Systems.
Bought with Geri Cook-Lenahan • Coldwell Banker Realty Plano






