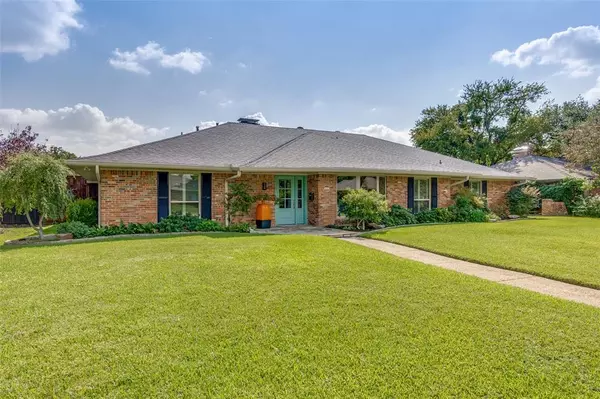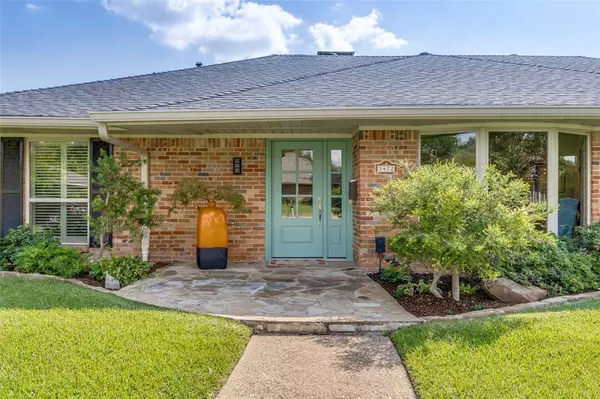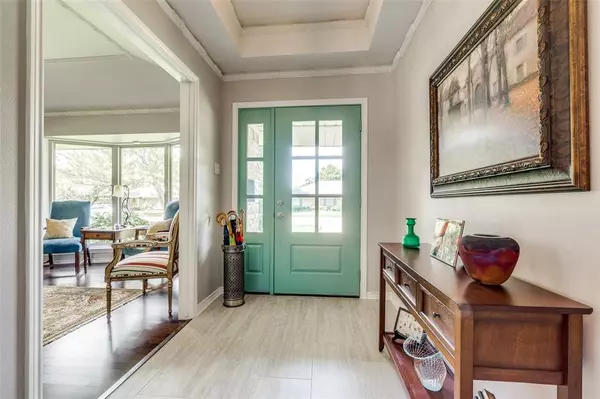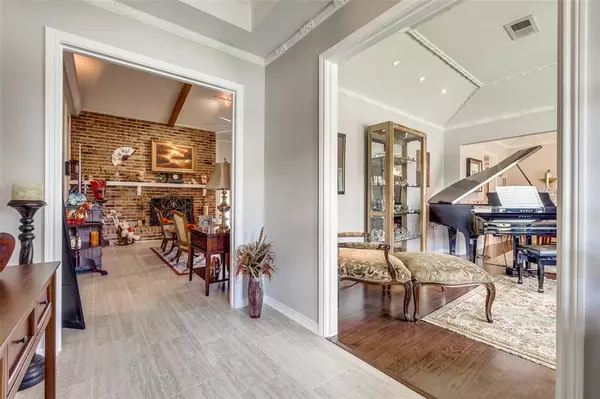$749,999
For more information regarding the value of a property, please contact us for a free consultation.
3472 Webb Garden Drive Dallas, TX 75229
4 Beds
3 Baths
2,290 SqFt
Key Details
Property Type Single Family Home
Sub Type Single Family Residence
Listing Status Sold
Purchase Type For Sale
Square Footage 2,290 sqft
Price per Sqft $327
Subdivision Walnut Gardens
MLS Listing ID 20439497
Sold Date 11/08/23
Style Traditional
Bedrooms 4
Full Baths 3
HOA Y/N None
Year Built 1969
Annual Tax Amount $10,166
Lot Size 10,105 Sqft
Acres 0.232
Property Description
Perfection! This amazing 4 bedroom, 3 full-bath home offers two living areas, two dining areas, and a two-car garage. Immaculately remodeled, it has something for everyone to love! While the beautiful finish-out speaks for itself, there are some more practical and useful upgrades that you might not expect or immediately notice, like TWO water heaters, both recently replaced this year, a Class IV rated roof which helps in dramatically lower insurance premiums, and the garage door, irrigation system and an electric rolling gate on the driveway, all of which can be controlled remotely by your phone!
Be sure to check out the list of upgrades, as well as the floor plan, both shown in the photos.
Location
State TX
County Dallas
Direction From Dallas North Tollway, exit Walnut Hill and go west. Turn north (right) on Webb Chapel Road, and immediately right again onto Whirlaway, the immediately left onto Webb Garden Drive. After going around the corner, home will be on the right.
Rooms
Dining Room 2
Interior
Interior Features Built-in Features, Built-in Wine Cooler, Cable TV Available, Cathedral Ceiling(s), Chandelier, Decorative Lighting, Double Vanity, Dry Bar, Eat-in Kitchen, Granite Counters, High Speed Internet Available, Open Floorplan, Pantry, Vaulted Ceiling(s), Walk-In Closet(s), In-Law Suite Floorplan
Heating Central, ENERGY STAR Qualified Equipment, Natural Gas
Cooling Ceiling Fan(s), Central Air, Electric, ENERGY STAR Qualified Equipment, Roof Turbine(s)
Flooring Ceramic Tile, Hardwood, Marble, Tile
Fireplaces Number 1
Fireplaces Type Brick, Gas, Gas Logs, Gas Starter, Great Room, Masonry, Raised Hearth
Equipment Irrigation Equipment
Appliance Dishwasher, Disposal, Electric Range, Gas Water Heater, Microwave, Convection Oven, Vented Exhaust Fan
Heat Source Central, ENERGY STAR Qualified Equipment, Natural Gas
Laundry Electric Dryer Hookup, Utility Room, Stacked W/D Area, Washer Hookup
Exterior
Exterior Feature Rain Gutters, Lighting, Private Yard
Garage Spaces 2.0
Fence Back Yard, Gate, Wood
Pool Gunite, In Ground, Outdoor Pool, Pool Sweep, Private, Water Feature, Waterfall
Utilities Available Alley, Cable Available, City Sewer, City Water, Concrete, Curbs, Electricity Connected, Individual Gas Meter, Individual Water Meter, Natural Gas Available, Overhead Utilities, Phone Available, Sidewalk
Roof Type Composition
Total Parking Spaces 2
Garage Yes
Private Pool 1
Building
Lot Description Interior Lot, Landscaped, Level, Sprinkler System, Subdivision
Story One
Foundation Slab
Level or Stories One
Structure Type Brick
Schools
Elementary Schools Degolyer
Middle Schools Marsh
High Schools White
School District Dallas Isd
Others
Ownership Alan J. Maulsby & Charles E. Sever
Acceptable Financing Cash, Conventional, FHA, Not Assumable, VA Loan
Listing Terms Cash, Conventional, FHA, Not Assumable, VA Loan
Financing Conventional
Read Less
Want to know what your home might be worth? Contact us for a FREE valuation!

Our team is ready to help you sell your home for the highest possible price ASAP

©2024 North Texas Real Estate Information Systems.
Bought with Melissa Quinones • Allie Beth Allman & Assoc.






