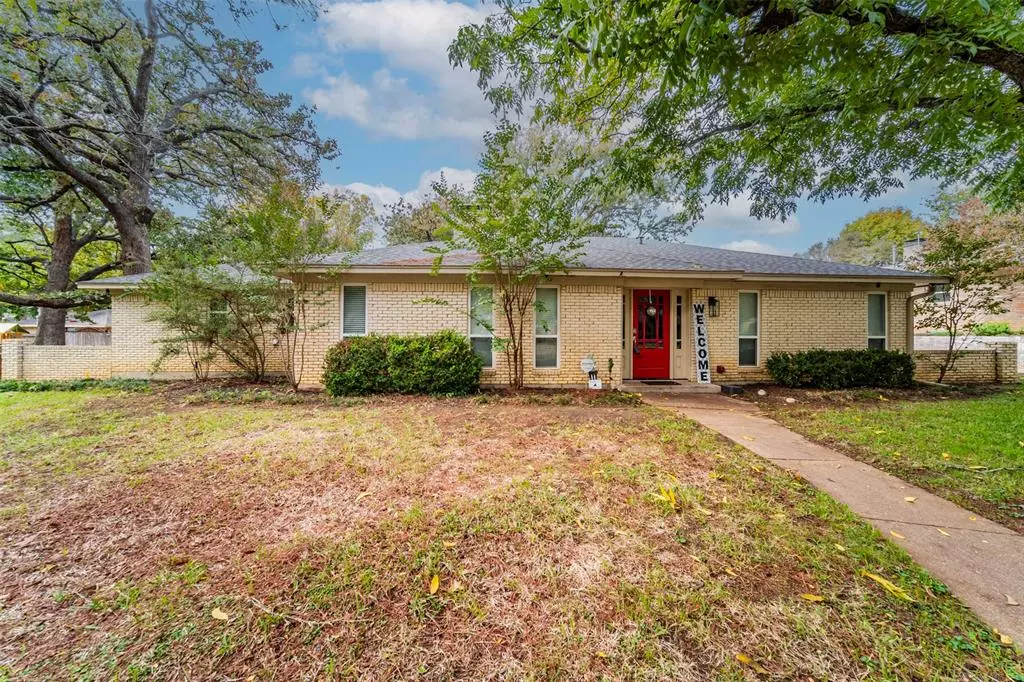$385,000
For more information regarding the value of a property, please contact us for a free consultation.
2305 Ravenwood Drive Grand Prairie, TX 75050
4 Beds
3 Baths
1,990 SqFt
Key Details
Property Type Single Family Home
Sub Type Single Family Residence
Listing Status Sold
Purchase Type For Sale
Square Footage 1,990 sqft
Price per Sqft $193
Subdivision Sherwood Forest Add
MLS Listing ID 20478232
Sold Date 01/03/24
Style Traditional
Bedrooms 4
Full Baths 2
Half Baths 1
HOA Y/N None
Year Built 1967
Annual Tax Amount $6,489
Lot Size 10,236 Sqft
Acres 0.235
Property Description
Beautiful updated 4-2.5-2 in Nottingham Estates. This single-story custom home boasts a completely remodeled kitchen open to the living area and formal dining room. The spacious kitchen features Quartzite countertops, a gas stove, new cabinets, subway tile backsplash, double over, microwave AND a spice-space drawer. Master with updated paint and remodeled bath featuring dual sinks, lots of storage and a seamless glass walk-in shower with a Rain shower head. Large secondary bedrooms are perfect for a growing family or home office. Remodeled hall bath with a walk-in shower and lots of storage. Neutral colors throughout and ash gray wood-look ceramic tile in all common areas. Additional Updates include HVAC, plumbing, and new fence. Roof is less than 5 years old. Two car garage with storage space and a 220 plug. Established neighborhood conveniently located between Dallas and Fort Worth. Minutes from DFW airport.
Location
State TX
County Tarrant
Direction Carrier Pkwy. to Westfield. Right on Ravenwood and home is on the left.
Rooms
Dining Room 2
Interior
Interior Features Cable TV Available, Eat-in Kitchen, Open Floorplan, Walk-In Closet(s)
Heating Central, Natural Gas
Cooling Central Air, Electric
Flooring Carpet, Tile
Fireplaces Number 1
Fireplaces Type Brick, Gas Starter, Wood Burning
Appliance Dishwasher, Disposal, Electric Oven, Gas Cooktop, Gas Water Heater, Microwave, Plumbed For Gas in Kitchen
Heat Source Central, Natural Gas
Laundry Electric Dryer Hookup, Utility Room, Full Size W/D Area, Washer Hookup
Exterior
Exterior Feature Covered Patio/Porch
Garage Spaces 2.0
Fence Wood
Utilities Available City Sewer, City Water
Roof Type Composition
Total Parking Spaces 2
Garage Yes
Building
Lot Description Few Trees, Landscaped, Subdivision
Story One
Foundation Slab
Level or Stories One
Structure Type Brick
Schools
Elementary Schools Larson
High Schools Lamar
School District Arlington Isd
Others
Ownership See Tax
Acceptable Financing Cash, Conventional, FHA, VA Loan
Listing Terms Cash, Conventional, FHA, VA Loan
Financing Conventional
Read Less
Want to know what your home might be worth? Contact us for a FREE valuation!

Our team is ready to help you sell your home for the highest possible price ASAP

©2024 North Texas Real Estate Information Systems.
Bought with Sheri Carcano • Coldwell Banker Apex, REALTORS






