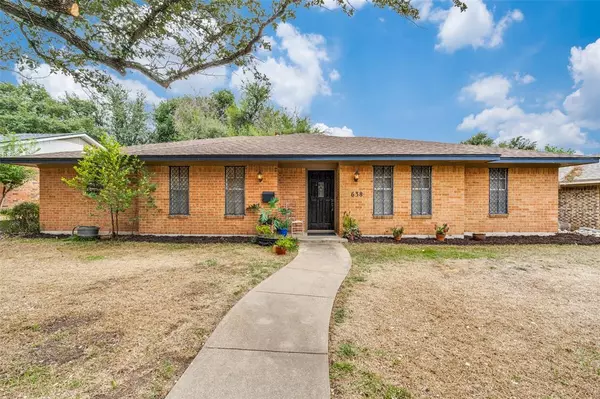For more information regarding the value of a property, please contact us for a free consultation.
638 Flamingo Way Duncanville, TX 75116
Want to know what your home might be worth? Contact us for a FREE valuation!

Our team is ready to help you sell your home for the highest possible price ASAP
Key Details
Property Type Single Family Home
Sub Type Single Family Residence
Listing Status Sold
Purchase Type For Sale
Square Footage 2,430 sqft
Price per Sqft $131
Subdivision Forest Hills
MLS Listing ID 20454527
Sold Date 01/17/24
Style Traditional
Bedrooms 4
Full Baths 3
HOA Y/N None
Year Built 1971
Annual Tax Amount $7,253
Lot Size 8,755 Sqft
Acres 0.201
Property Description
Wonderful home in coveted Duncanville ISD has been lovingly cared for by the same family for decades. With great bones and a fantastic floor plan, all it needs is your vision for new updates! The garage enclosure created space for a game room, a full bath, laundry and two separate rooms. The two rooms are currently listed as a bedroom and attached bonus room, but you could easily add a door between the two and create a separate 5th bedroom. Both rooms have full closets. Original construction on this home also featured many upgrades, including built-ins in several rooms, detailed paneling and trim and decorative beams in the family room. The galley kitchen provides ample counter space for cooking and prep, and the appliance package is complete with a double oven, drop-in gas range, overhead microwave and refrigerator that remains with the home. To offset the garage enclosure, the home features an upgraded 3-car carport + large storage shed out back. All this home needs is a new family!
Location
State TX
County Dallas
Direction From Interstate 20, turn south on S. Cockrell Hill Rd., then turn right on Flamingo Way.
Rooms
Dining Room 2
Interior
Interior Features Built-in Features, Paneling
Heating Central
Cooling Central Air
Flooring Carpet, Ceramic Tile, Laminate, Linoleum
Fireplaces Number 1
Fireplaces Type Family Room, Glass Doors, Wood Burning
Appliance Dishwasher, Gas Range, Microwave, Double Oven, Refrigerator
Heat Source Central
Laundry Utility Room, Full Size W/D Area
Exterior
Exterior Feature Covered Patio/Porch, Private Yard
Carport Spaces 3
Fence Back Yard, Wood
Utilities Available City Sewer, City Water
Roof Type Composition
Total Parking Spaces 3
Garage No
Building
Lot Description Interior Lot
Story One
Foundation Slab
Level or Stories One
Structure Type Brick,Frame,Wood
Schools
Elementary Schools Central
Middle Schools Reed
High Schools Duncanville
School District Duncanville Isd
Others
Restrictions Deed
Ownership Estate of John Michael Roberson
Acceptable Financing Cash, Conventional, FHA, VA Loan
Listing Terms Cash, Conventional, FHA, VA Loan
Financing Conventional
Read Less

©2024 North Texas Real Estate Information Systems.
Bought with Edna Hernandez • eXp Realty LLC


