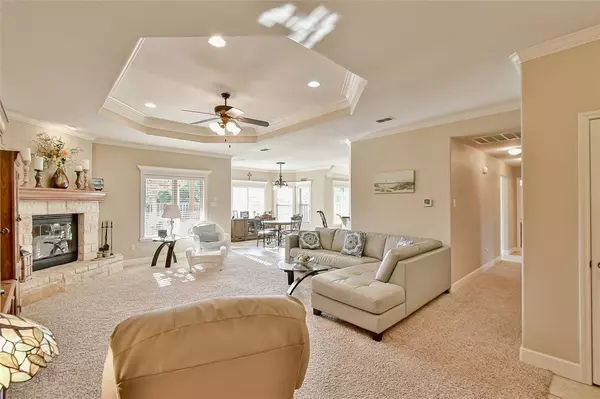$399,900
For more information regarding the value of a property, please contact us for a free consultation.
134 Bear Creek Drive Tuscola, TX 79562
4 Beds
2 Baths
2,148 SqFt
Key Details
Property Type Single Family Home
Sub Type Single Family Residence
Listing Status Sold
Purchase Type For Sale
Square Footage 2,148 sqft
Price per Sqft $186
Subdivision Deer Valley Estates
MLS Listing ID 20364121
Sold Date 01/26/24
Style Traditional
Bedrooms 4
Full Baths 2
HOA Y/N None
Year Built 2010
Annual Tax Amount $4,232
Lot Size 1.440 Acres
Acres 1.44
Property Description
Lovely brick home on 1.44 acres with a beautiful view of the hills, located south of Abilene in Deer Valley Estates. 4 bedrooms, 2 bathrooms open concept, split bedroom floor plan. Large kitchen with granite counters adjacent to dining area, including a small nook with built in china cabinet and hutch. Open living area showcases a beautiful stone, wood burning fireplace with extensive trim work. Dual sinks in both bathrooms. Master bath boasts a jet tub, walk in closets, and separate walk in shower. The utility room has a sink as an added bonus. 2 car, side entry garage. Backyard oasis with spacious covered patio, above ground pool with adjoining deck.
Location
State TX
County Taylor
Direction Going south on Highway 83-84, past Hendrick Medical Center South, turn right onto Deer Valley Drive, then left onto Bear Creek Drive. Property will be on your right.
Rooms
Dining Room 2
Interior
Interior Features Built-in Features, Cable TV Available, Chandelier, Decorative Lighting, Double Vanity, Granite Counters, High Speed Internet Available, Open Floorplan, Pantry, Walk-In Closet(s)
Heating Central, Electric
Cooling Ceiling Fan(s), Central Air, Electric
Flooring Carpet, Ceramic Tile
Fireplaces Number 1
Fireplaces Type Living Room, Wood Burning
Appliance Dishwasher, Electric Range, Microwave
Heat Source Central, Electric
Laundry Electric Dryer Hookup, Utility Room, Washer Hookup
Exterior
Exterior Feature Covered Patio/Porch
Garage Spaces 2.0
Fence Back Yard, Wood
Pool Above Ground
Utilities Available City Sewer, Co-op Water
Roof Type Composition
Total Parking Spaces 2
Garage Yes
Private Pool 1
Building
Lot Description Few Trees, Landscaped, Lrg. Backyard Grass
Story One
Foundation Slab
Level or Stories One
Structure Type Brick
Schools
Elementary Schools Wylie West
High Schools Wylie
School District Wylie Isd, Taylor Co.
Others
Ownership Bowen
Acceptable Financing Assumable, Cash, Conventional, FHA, VA Loan
Listing Terms Assumable, Cash, Conventional, FHA, VA Loan
Financing Conventional
Read Less
Want to know what your home might be worth? Contact us for a FREE valuation!

Our team is ready to help you sell your home for the highest possible price ASAP

©2024 North Texas Real Estate Information Systems.
Bought with Sheridan Cruz • eXp Realty LLC






