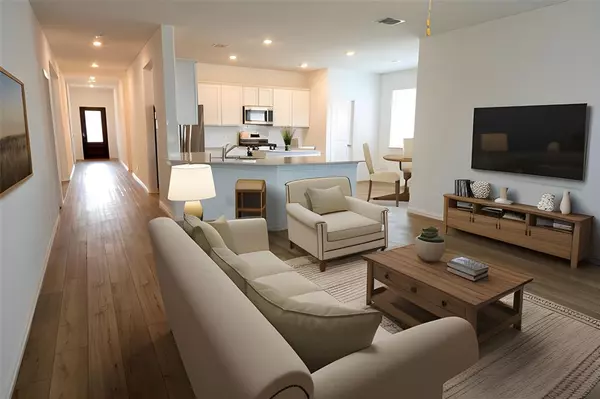$345,000
For more information regarding the value of a property, please contact us for a free consultation.
14832 Hester Trail Fort Worth, TX 76052
4 Beds
2 Baths
2,016 SqFt
Key Details
Property Type Single Family Home
Sub Type Single Family Residence
Listing Status Sold
Purchase Type For Sale
Square Footage 2,016 sqft
Price per Sqft $171
Subdivision Sendera Ranch East Ph-21
MLS Listing ID 20453816
Sold Date 01/26/24
Bedrooms 4
Full Baths 2
HOA Fees $48/qua
HOA Y/N Mandatory
Year Built 2022
Lot Size 5,488 Sqft
Acres 0.126
Property Description
Amazing, single story home is like NEW and MOVE IN READY!! Gorgeous curb appeal with beautiful brick and stone elevation plus a front two car garage! Inside has hardwood floors throughout, neutral painted walls and a great flowing floor plan. Great sized Guest Bedrooms are all nicely sized and have walk in closets. Full size utility room with built in shelving! Open to each other is the Living room, Eat in Breakfast Nook and the Beautiful Kitchen. The Kitchen is adorned with an island with a seating area, stainless steel appliances including a gas cooktop, white subway tiled backsplash, pristine white shaker cabinets plus a pantry! Also home features formal dining area that could be used as an office, media room, study or playroom. Private Primary Suite with his and her sinks, walk in closet plus a separate shower. Backyard showcases a covered patio that overlooks the nicely sized yard! REFRIGERATOR is negotiabale.
Location
State TX
County Denton
Community Club House, Community Pool, Playground
Direction Use GPS
Rooms
Dining Room 2
Interior
Interior Features Cable TV Available, Kitchen Island, Open Floorplan, Pantry, Smart Home System
Heating Central, Electric
Cooling Ceiling Fan(s), Central Air, Electric
Flooring Carpet, Luxury Vinyl Plank
Fireplaces Type None
Appliance Dishwasher, Disposal, Gas Cooktop, Gas Oven, Microwave, Refrigerator
Heat Source Central, Electric
Laundry Utility Room
Exterior
Exterior Feature Covered Patio/Porch
Garage Spaces 2.0
Fence Back Yard, Wood
Community Features Club House, Community Pool, Playground
Utilities Available City Sewer, City Water
Roof Type Shingle
Total Parking Spaces 2
Garage Yes
Building
Lot Description Landscaped, Lrg. Backyard Grass, Sprinkler System
Story One
Foundation Slab
Level or Stories One
Structure Type Brick,Rock/Stone
Schools
Elementary Schools Berkshire
Middle Schools Chisholmtr
High Schools Byron Nelson
School District Northwest Isd
Others
Ownership White
Financing Cash
Read Less
Want to know what your home might be worth? Contact us for a FREE valuation!

Our team is ready to help you sell your home for the highest possible price ASAP

©2024 North Texas Real Estate Information Systems.
Bought with Jennifer Lewis • CENTURY 21 Judge Fite Co.






