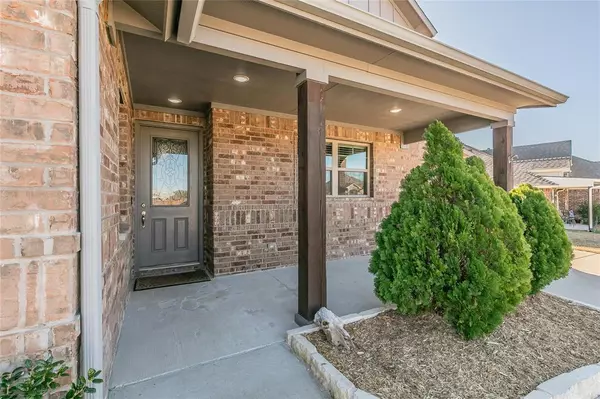$355,000
For more information regarding the value of a property, please contact us for a free consultation.
44 Kramer Lane Sanger, TX 76266
4 Beds
4 Baths
2,156 SqFt
Key Details
Property Type Single Family Home
Sub Type Single Family Residence
Listing Status Sold
Purchase Type For Sale
Square Footage 2,156 sqft
Price per Sqft $164
Subdivision Sable Creek Add Ph Ii
MLS Listing ID 20503057
Sold Date 02/05/24
Style Craftsman,Traditional
Bedrooms 4
Full Baths 3
Half Baths 1
HOA Fees $14/ann
HOA Y/N Mandatory
Year Built 2017
Annual Tax Amount $7,113
Lot Size 8,015 Sqft
Acres 0.184
Property Description
Impressive energy-efficient Craftsman-style home with an extended patio and covered porch. Ideal for generational living with two en-suites on the first floor. Oversized garage (40x12) for 2 vehicles,trailer,ATV's,boat,or workshop with epoxied floors. Open concept kitchen features solid wood 42in cabinetry,subway tiles,under-counter lighting, walk in pantry,SS appliances,vented exhaust,plumbed for gas. Primary bedroom features double sinks, large walk-in shower, soaking tub, solid wood cabinets, spacious closet.Split floor plan with upstairs loft,two bedrooms,shared bathroom. Home features high HERS ratings,USB ports,security cameras,rain sensors,ext generator plug,covered southern porches,eligible for USDA loan. Enjoy the Texas backyard with a large covered exposed cedar beam porch with custom lighting, stained fence, and french drains. Close proximity to the elementary and high school.Enjoy small town living just minutes from the Denton downtown square with shopping and restaurants.
Location
State TX
County Denton
Community Curbs
Direction From I35,Ex 478 - FM455-Chapman, go E .9 mi. R(S) on Sable Creek Blvd into Sable Creek subdivision. Left on highland which curves toward the south. At stop sign, turn right on Kramer. House will be on your left. 44 Kramer
Rooms
Dining Room 1
Interior
Interior Features Cable TV Available, Decorative Lighting, Eat-in Kitchen, High Speed Internet Available, Kitchen Island, Loft, Open Floorplan, Walk-In Closet(s), In-Law Suite Floorplan
Heating Central, Humidity Control, Natural Gas
Flooring Carpet, Ceramic Tile, Vinyl
Appliance Dishwasher, Disposal, Electric Cooktop, Microwave, Plumbed For Gas in Kitchen
Heat Source Central, Humidity Control, Natural Gas
Laundry Electric Dryer Hookup, Utility Room, Full Size W/D Area, Washer Hookup
Exterior
Exterior Feature Covered Patio/Porch, Rain Gutters, Lighting
Garage Spaces 2.0
Fence Wood
Community Features Curbs
Utilities Available Cable Available, City Sewer, City Water, Concrete, Curbs, Individual Gas Meter, Sidewalk, Underground Utilities
Roof Type Composition
Total Parking Spaces 2
Garage Yes
Building
Lot Description Few Trees, Interior Lot, Landscaped, Sprinkler System, Subdivision
Story Two
Foundation Slab
Level or Stories Two
Structure Type Brick,Fiber Cement
Schools
Elementary Schools Butterfield
Middle Schools Sanger
High Schools Sanger
School District Sanger Isd
Others
Ownership As on record
Acceptable Financing Cash, Conventional, FHA, Texas Vet, USDA Loan, VA Loan
Listing Terms Cash, Conventional, FHA, Texas Vet, USDA Loan, VA Loan
Financing VA
Special Listing Condition Aerial Photo
Read Less
Want to know what your home might be worth? Contact us for a FREE valuation!

Our team is ready to help you sell your home for the highest possible price ASAP

©2024 North Texas Real Estate Information Systems.
Bought with Deana Alvarado • Competitive Edge Realty LLC






