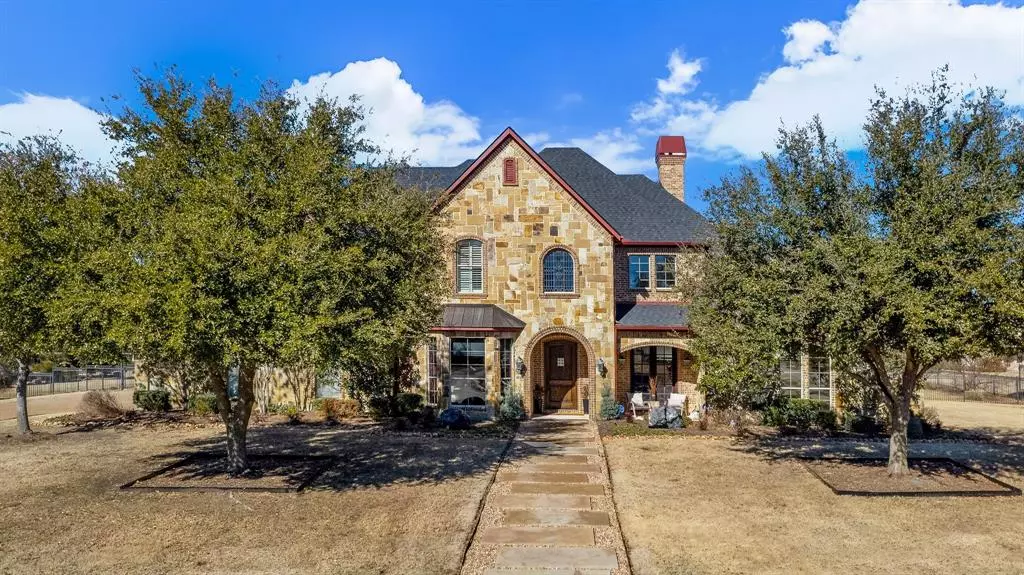$1,549,000
For more information regarding the value of a property, please contact us for a free consultation.
136 Old Vineyard Lane Heath, TX 75032
4 Beds
5 Baths
4,546 SqFt
Key Details
Property Type Single Family Home
Sub Type Single Family Residence
Listing Status Sold
Purchase Type For Sale
Square Footage 4,546 sqft
Price per Sqft $340
Subdivision Cobblestone Farms
MLS Listing ID 20483384
Sold Date 04/03/24
Style Traditional
Bedrooms 4
Full Baths 4
Half Baths 1
HOA Fees $86/qua
HOA Y/N Mandatory
Year Built 2006
Lot Size 1.000 Acres
Acres 1.0
Property Description
Experience luxury living in this stunning remodeled home nestled on a sprawling 1-acre lot. Boasting a modern design, this residence is a true masterpiece, seamlessly blending sophistication with comfort. The dramatic main room combined with the adjacent dining room creates an elaborate entertaining area! Elevate your culinary experience in a world class kitchen featuring high-end appliances. The meticulously designed space combines functionality with luxury, a chef’s dream. The generous island provides space for your cooking & hosting needs. Primary & guest suite boasts views of your backyard & a large walk-in closet. Unwind in the dedicated theater room while the game room offers a perfect retreat for entertainment. Revel in the beauty of the outdoors with exceptional living spaces, including an outdoor kitchen, living & dining area completing the perfect balance of elegance & nature. 3 car-garage & ample storage. $200k upgrades, generator & more. Welcome home to unparalleled style!
Location
State TX
County Rockwall
Community Jogging Path/Bike Path
Direction Head southeast on S Goliad St toward I-30 Frontage Rd, Turn right onto S Farm To market 549, Turn left onto Farm To Market Rd 3097-Horizon Rd, Turn right onto Old Vineyard Ln, Destination will be on the right
Rooms
Dining Room 2
Interior
Interior Features Built-in Features, Built-in Wine Cooler, Cable TV Available, Chandelier, Decorative Lighting, Double Vanity, Eat-in Kitchen, High Speed Internet Available, Kitchen Island, Loft, Natural Woodwork, Open Floorplan, Pantry, Smart Home System, Vaulted Ceiling(s), Wainscoting, Walk-In Closet(s), Wet Bar
Heating Central, Zoned
Cooling Central Air, Zoned
Flooring Carpet, Hardwood, Tile
Fireplaces Number 2
Fireplaces Type Gas, Gas Starter, Insert, Living Room, Outside, Raised Hearth
Equipment Generator, Home Theater, List Available
Appliance Built-in Gas Range, Built-in Refrigerator, Commercial Grade Range, Commercial Grade Vent, Dishwasher, Disposal, Microwave, Tankless Water Heater
Heat Source Central, Zoned
Laundry Electric Dryer Hookup, Utility Room, Full Size W/D Area, Washer Hookup
Exterior
Exterior Feature Covered Patio/Porch, Rain Gutters, Outdoor Grill, Outdoor Kitchen, Outdoor Living Center
Garage Spaces 3.0
Fence Back Yard, Wrought Iron
Pool Outdoor Pool, Pool/Spa Combo, Water Feature, Waterfall
Community Features Jogging Path/Bike Path
Utilities Available Cable Available, City Sewer, City Water, Concrete, Curbs, Electricity Available, Sidewalk
Roof Type Composition
Total Parking Spaces 3
Garage Yes
Private Pool 1
Building
Lot Description Acreage, Few Trees, Interior Lot, Landscaped, Lrg. Backyard Grass, Many Trees, Sprinkler System, Subdivision
Story Two
Foundation Slab
Level or Stories Two
Structure Type Brick,Stone Veneer
Schools
School District Rockwall Isd
Others
Ownership See Agent
Acceptable Financing Cash, Conventional, Other
Listing Terms Cash, Conventional, Other
Financing Conventional
Read Less
Want to know what your home might be worth? Contact us for a FREE valuation!

Our team is ready to help you sell your home for the highest possible price ASAP

©2024 North Texas Real Estate Information Systems.
Bought with Irma Garza • JPAR - Addison






