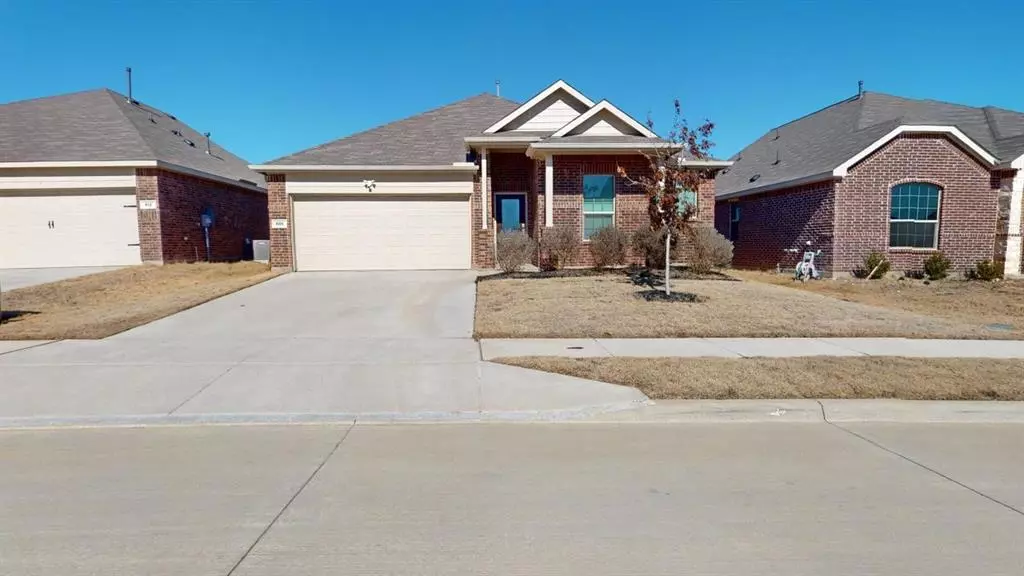$349,900
For more information regarding the value of a property, please contact us for a free consultation.
508 Ranchito Pass Fort Worth, TX 76052
4 Beds
2 Baths
1,998 SqFt
Key Details
Property Type Single Family Home
Sub Type Single Family Residence
Listing Status Sold
Purchase Type For Sale
Square Footage 1,998 sqft
Price per Sqft $175
Subdivision Sendera Ranch East Ph-21
MLS Listing ID 20515751
Sold Date 04/15/24
Bedrooms 4
Full Baths 2
HOA Fees $48/qua
HOA Y/N Mandatory
Year Built 2021
Lot Size 5,501 Sqft
Acres 0.1263
Lot Dimensions 0.1263
Property Description
Welcome home to your beautiful home in the Sendera Ranch community. This 4-bedroom, 2-bathroom home features elegance & comfort from the moment you step through the door. As you enter, you'll be greeted by the stunning open concept design that seamlessly blends the spacious living area with the kitchen.The kitchen is a chef's dream, boasting sleek quartz countertops that not only add a touch of sophistication but also provide a durable & beautiful workspace for all your culinary adventures. This home has been lovingly maintained & barely looks lived in, giving you the opportunity to enjoy the feeling of a brand new home without the wait. The attention to detail & care that has gone into its upkeep is evident in every corner. The location of this home is truly special. It backs up to picturesque pasture land, ensuring a serene & private backyard oasis. Don't miss your opportunity to call this home! Pictures coming soon!
Location
State TX
County Denton
Community Club House, Community Pool, Greenbelt, Playground, Pool
Direction I-35 Exit WEsport Pkwy turn left. Westport turns into Main, veer right onto Keller Haslet Rd, Right Ranch Canyon Way, Right Pueblo Bonito Trail, Left Devils Claw, Right Ranchito Pass, Property on left.
Rooms
Dining Room 2
Interior
Interior Features Built-in Features, Cable TV Available, Decorative Lighting, Eat-in Kitchen, Granite Counters, High Speed Internet Available, Kitchen Island, Open Floorplan, Pantry, Smart Home System, Walk-In Closet(s)
Cooling Ceiling Fan(s), Central Air, Electric
Flooring Carpet, Ceramic Tile, Luxury Vinyl Plank
Fireplaces Type None
Appliance Dishwasher, Disposal, Gas Range, Gas Water Heater, Plumbed For Gas in Kitchen
Laundry Electric Dryer Hookup, Utility Room, Full Size W/D Area, Washer Hookup
Exterior
Garage Spaces 2.0
Community Features Club House, Community Pool, Greenbelt, Playground, Pool
Utilities Available Cable Available, City Sewer
Roof Type Composition
Total Parking Spaces 2
Garage Yes
Building
Story One
Foundation Slab
Level or Stories One
Schools
Elementary Schools Berkshire
Middle Schools Chisholmtr
High Schools Byron Nelson
School District Northwest Isd
Others
Ownership JOHN ROBERT & ALYSSA HUNT WOOLDRIDGE
Acceptable Financing Cash, Conventional, FHA, VA Loan
Listing Terms Cash, Conventional, FHA, VA Loan
Financing VA
Read Less
Want to know what your home might be worth? Contact us for a FREE valuation!

Our team is ready to help you sell your home for the highest possible price ASAP

©2024 North Texas Real Estate Information Systems.
Bought with Michelle Vanderbilt • United Country Rockwall Realty






