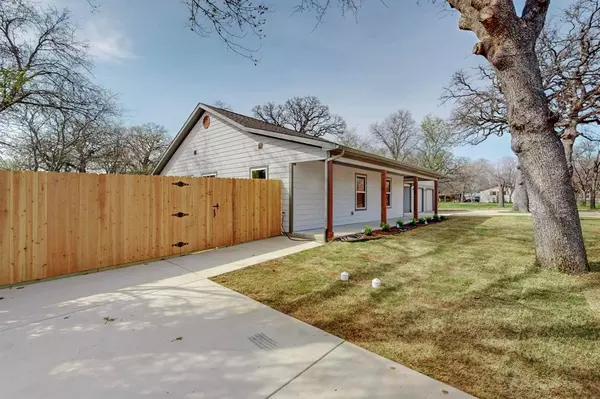$374,000
For more information regarding the value of a property, please contact us for a free consultation.
2705 Haley Avenue Haltom City, TX 76117
3 Beds
3 Baths
1,590 SqFt
Key Details
Property Type Single Family Home
Sub Type Single Family Residence
Listing Status Sold
Purchase Type For Sale
Square Footage 1,590 sqft
Price per Sqft $235
Subdivision Golden Gardens Add
MLS Listing ID 20553018
Sold Date 05/17/24
Style Traditional
Bedrooms 3
Full Baths 3
HOA Y/N None
Year Built 2024
Annual Tax Amount $1,685
Lot Size 0.305 Acres
Acres 0.305
Property Description
Stunning new home on .30 acre lot. How nice to live in a new home in the city, but still on a large lot with NO HOA. This beautiful home is nestled in a quite neighborhood of large lots and older homes. So quiet you can hear the birds and bees. The kitchen features impressive quartz countertop, self closing cabinets, smart oven, undercabinet lights and Samsung stainless appliances. Both secondary bedrooms have their own bathrooms and walk in closets. The owners suite has a walk-in closet, glass standup shower, double sinks. The home features a 15 seer HVAC system, full foam insulation energy saver thermal windows and an abundance of ceiling fans. The exterior is covered in Smart siding with a 40 year warranty, new sod, and new fence. The garage is HUGE! 24x26. Plenty of room for a full workshop area. The lot has a circular drive by the garage and another full drive on the opposite side of the lot. Not your ordinary new build! Full $374,000 FHA appraisal on this home.
Location
State TX
County Tarrant
Direction use GPS
Rooms
Dining Room 1
Interior
Interior Features Built-in Features, Decorative Lighting, Double Vanity, Eat-in Kitchen, Kitchen Island, Open Floorplan, Vaulted Ceiling(s)
Heating Electric, ENERGY STAR Qualified Equipment
Cooling Central Air, Electric
Flooring Luxury Vinyl Plank
Appliance Dishwasher, Disposal, Electric Range, Electric Water Heater, Microwave
Heat Source Electric, ENERGY STAR Qualified Equipment
Laundry Electric Dryer Hookup, Utility Room
Exterior
Exterior Feature Covered Patio/Porch, Lighting
Garage Spaces 2.0
Fence Wood
Utilities Available City Sewer, City Water
Roof Type Composition
Total Parking Spaces 2
Garage Yes
Building
Lot Description Few Trees, Interior Lot, Landscaped, Lrg. Backyard Grass
Story One
Foundation Pillar/Post/Pier
Level or Stories One
Structure Type Wood
Schools
Elementary Schools Cheney Hills
Middle Schools Norichland
High Schools Richland
School District Birdville Isd
Others
Ownership Hernandez
Acceptable Financing Cash, Conventional, FHA, VA Loan
Listing Terms Cash, Conventional, FHA, VA Loan
Financing FHA
Read Less
Want to know what your home might be worth? Contact us for a FREE valuation!

Our team is ready to help you sell your home for the highest possible price ASAP

©2024 North Texas Real Estate Information Systems.
Bought with Connie Segovia • Monument Realty






