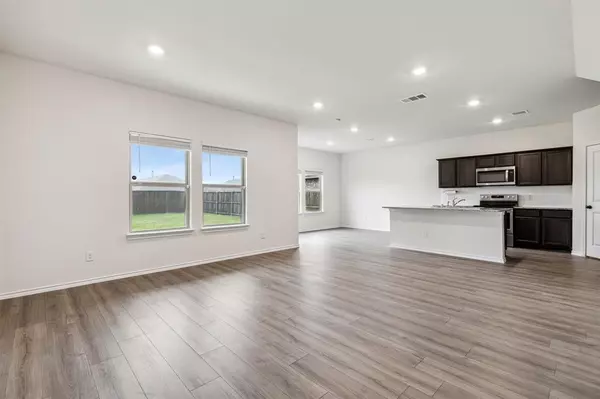$309,900
For more information regarding the value of a property, please contact us for a free consultation.
1242 Delmita Drive Forney, TX 75126
4 Beds
3 Baths
1,988 SqFt
Key Details
Property Type Single Family Home
Sub Type Single Family Residence
Listing Status Sold
Purchase Type For Sale
Square Footage 1,988 sqft
Price per Sqft $155
Subdivision Travis Ranch South Mesquite
MLS Listing ID 20439371
Sold Date 06/26/24
Style Traditional
Bedrooms 4
Full Baths 2
Half Baths 1
HOA Fees $30/ann
HOA Y/N Mandatory
Year Built 2021
Annual Tax Amount $8,541
Lot Size 4,617 Sqft
Acres 0.106
Property Description
FHA Qualifying-Assumable at 2.8750%. You'll love this nearly new two story. Beautiful 4 bedroom, 2.5 bath home in Travis Ranch South Forney. Fresh paint and flooring downstairs. Open concept family room, kitchen & dining. Kitchen with granite counters, stainless steel appliances and a walk-in pantry. Second floor primary suite and secondary bedrooms have over-sized or walk-in closets! The large backyard with covered patio is great for evening cookouts! Home is near to major freeway with easy access to the city if desired. The subdivision is small so there isn't much traffic. Part of the Travis Ranch HOA so you'll have access to all the amenities it offers. Super easy access to highway 80 to shorten your commute.! Owners love their home and hate to leave but work has them elsewhere! FHA Qualifying-Assumable at 2.8750%. Details on this program are in MLS supporting docs.
Location
State TX
County Kaufman
Direction See google maps
Rooms
Dining Room 1
Interior
Interior Features Cable TV Available, Decorative Lighting, High Speed Internet Available, Kitchen Island, Pantry, Walk-In Closet(s)
Heating Central, Electric
Cooling Central Air, Electric
Flooring Carpet
Appliance Dishwasher, Disposal, Electric Range, Electric Water Heater, Microwave
Heat Source Central, Electric
Laundry Electric Dryer Hookup, Utility Room, Full Size W/D Area, Washer Hookup
Exterior
Garage Spaces 2.0
Fence Wood
Utilities Available Cable Available, City Sewer, City Water
Roof Type Composition
Total Parking Spaces 2
Garage Yes
Building
Lot Description Interior Lot, Landscaped, Level, Lrg. Backyard Grass, Subdivision
Story Two
Foundation Slab
Level or Stories Two
Structure Type Brick
Schools
Elementary Schools Crosby
Middle Schools Jackson
High Schools North Forney
School District Forney Isd
Others
Ownership of record
Acceptable Financing Assumable, Cash, Conventional, FHA, VA Loan
Listing Terms Assumable, Cash, Conventional, FHA, VA Loan
Financing Conventional
Read Less
Want to know what your home might be worth? Contact us for a FREE valuation!

Our team is ready to help you sell your home for the highest possible price ASAP

©2024 North Texas Real Estate Information Systems.
Bought with Laura Lozier • Halo Group Realty, LLC






