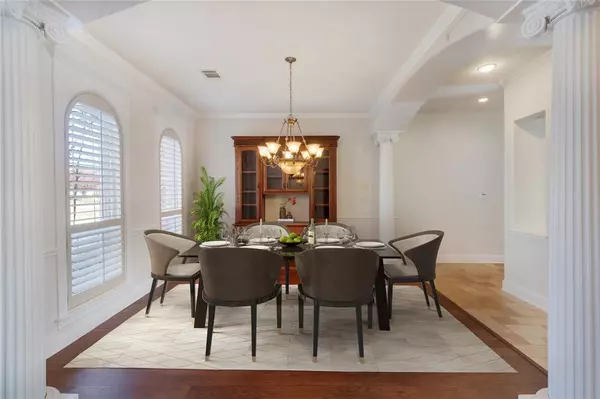$869,000
For more information regarding the value of a property, please contact us for a free consultation.
823 Faith Trail Heath, TX 75032
4 Beds
5 Baths
4,357 SqFt
Key Details
Property Type Single Family Home
Sub Type Single Family Residence
Listing Status Sold
Purchase Type For Sale
Square Footage 4,357 sqft
Price per Sqft $199
Subdivision Buffalo Creek Country Club Estate
MLS Listing ID 20608923
Sold Date 08/05/24
Style Traditional
Bedrooms 4
Full Baths 4
Half Baths 1
HOA Fees $54/qua
HOA Y/N Mandatory
Year Built 2001
Annual Tax Amount $12,715
Lot Size 0.344 Acres
Acres 0.344
Property Description
MOTIVATED SELLER!! Submit your offer today! Experience luxury living at Buffalo Creek Golf Estate with the Clubhouse nearby and wonderful amenities for you to enjoy! This property boasts a convenient location with retail, dining, & the Rockwall Harbor-Marina minutes away. Recent updates feature newly painted interior & exterior, new carpets, pool heater & meticulous maintenance. The home offers a spacious primary suite with fireplace, pool access, double vanities, walk-in shower, & jetted tub. A gourmet kitchen with SS appliances flows into a living room with vaulted ceilings & pool vistas. Additional rooms include a home office, dining area, 2nd guest bedroom with ensuite bathroom, & a second living space. Upstairs, 2 additional bedrooms both ensuite & a family game room await. The backyard paradise includes a pool & spa that can be heated, covered pergola with grill, bar, and TV. With a 3-car garage and circular driveway, this home exudes charm. Start planning your pool parties now!
Location
State TX
County Rockwall
Direction I-30 east to Horizon, Turn right into Horizon, Right turn on Country Club, Left on Kings Pass, Left on Faith Trail. Property on your right. Sign in yard.
Rooms
Dining Room 2
Interior
Interior Features Built-in Features, Cathedral Ceiling(s), Cedar Closet(s), Chandelier, Decorative Lighting, Double Vanity, Eat-in Kitchen, Flat Screen Wiring, Granite Counters, High Speed Internet Available, Kitchen Island, Open Floorplan, Pantry, Sound System Wiring, Vaulted Ceiling(s), Walk-In Closet(s), Wet Bar
Heating Central
Cooling Central Air
Flooring Carpet, Ceramic Tile, Wood
Fireplaces Number 2
Fireplaces Type Gas Logs, Gas Starter, Living Room, Master Bedroom
Equipment Irrigation Equipment
Appliance Built-in Refrigerator, Dishwasher, Disposal, Electric Oven, Gas Cooktop, Gas Water Heater, Ice Maker, Microwave, Double Oven, Plumbed For Gas in Kitchen, Trash Compactor, Vented Exhaust Fan
Heat Source Central
Exterior
Exterior Feature Attached Grill, Covered Patio/Porch, Garden(s), Gas Grill, Rain Gutters, Outdoor Kitchen, Private Yard
Garage Spaces 3.0
Carport Spaces 1
Fence Wood, Wrought Iron
Pool Diving Board, Gunite, Heated, In Ground, Pool Sweep, Pool/Spa Combo, Water Feature
Utilities Available Cable Available, City Sewer, City Water, Electricity Available, Individual Gas Meter, Individual Water Meter, Natural Gas Available
Roof Type Composition,Shingle
Total Parking Spaces 4
Garage Yes
Private Pool 1
Building
Lot Description Few Trees, Interior Lot, Sprinkler System, Subdivision
Story Two
Foundation Slab
Level or Stories Two
Structure Type Brick,Wood
Schools
Elementary Schools Dorothy Smith Pullen
Middle Schools Cain
High Schools Heath
School District Rockwall Isd
Others
Ownership Mr and Mrs Soeder
Acceptable Financing Cash, Conventional, VA Loan
Listing Terms Cash, Conventional, VA Loan
Financing Conventional
Read Less
Want to know what your home might be worth? Contact us for a FREE valuation!

Our team is ready to help you sell your home for the highest possible price ASAP

©2024 North Texas Real Estate Information Systems.
Bought with Stacy Massar • TruHome Real Estate






