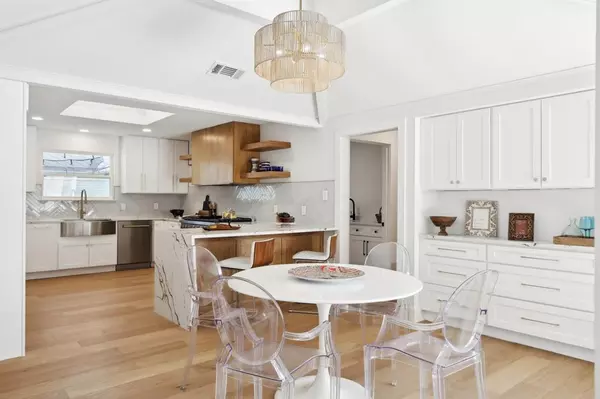$1,279,000
For more information regarding the value of a property, please contact us for a free consultation.
6901 Spanky Branch Drive Dallas, TX 75248
5 Beds
5 Baths
4,283 SqFt
Key Details
Property Type Single Family Home
Sub Type Single Family Residence
Listing Status Sold
Purchase Type For Sale
Square Footage 4,283 sqft
Price per Sqft $298
Subdivision Highland Of Mckamy 02
MLS Listing ID 20678085
Sold Date 08/06/24
Style Ranch
Bedrooms 5
Full Baths 4
Half Baths 1
HOA Y/N None
Year Built 1979
Annual Tax Amount $19,029
Lot Size 0.389 Acres
Acres 0.389
Property Description
Step into your dream home! This sprawling one-story ranch-style beauty is a perfect blend of elegance and comfort. Bathed in abundant natural light, every corner of this home radiates warmth and charm. Prepare to be amazed by the primary suite—a true sanctuary. With not one, but two primary closets and two spa-inspired bathrooms, luxury and convenience are at your fingertips. Unwind in style and enjoy your personal oasis of relaxation.
Host unforgettable gatherings and prepare gourmet meals in the chef's kitchen and easily entertain in the expansive dining room, living room and game room. Take the fun outside to your own private pool. Whether you’re entertaining friends or enjoying a quiet evening, this home offers the perfect backdrop for every occasion. Don’t miss out on this rare gem. Schedule your tour today!
Location
State TX
County Dallas
Direction GPS works great
Rooms
Dining Room 2
Interior
Interior Features Cable TV Available, Decorative Lighting, Double Vanity, Eat-in Kitchen, High Speed Internet Available, Open Floorplan, Paneling, Pantry, Vaulted Ceiling(s), Walk-In Closet(s)
Heating Central
Cooling Ceiling Fan(s), Central Air
Flooring Carpet, Ceramic Tile, Wood
Fireplaces Number 1
Fireplaces Type Gas, Living Room
Appliance Built-in Gas Range, Built-in Refrigerator, Dishwasher, Disposal, Electric Oven
Heat Source Central
Exterior
Exterior Feature Covered Patio/Porch
Garage Spaces 2.0
Fence Wood
Pool In Ground
Utilities Available Cable Available, City Sewer, City Water, Electricity Connected, Individual Gas Meter
Roof Type Composition
Total Parking Spaces 2
Garage Yes
Private Pool 1
Building
Story One
Foundation Slab
Level or Stories One
Structure Type Brick
Schools
Elementary Schools Brentfield
High Schools Pearce
School District Richardson Isd
Others
Ownership See tax record
Acceptable Financing Cash, Conventional, VA Loan
Listing Terms Cash, Conventional, VA Loan
Financing Conventional
Read Less
Want to know what your home might be worth? Contact us for a FREE valuation!

Our team is ready to help you sell your home for the highest possible price ASAP

©2024 North Texas Real Estate Information Systems.
Bought with Racheal Potter • Keller Williams Dallas Midtown






