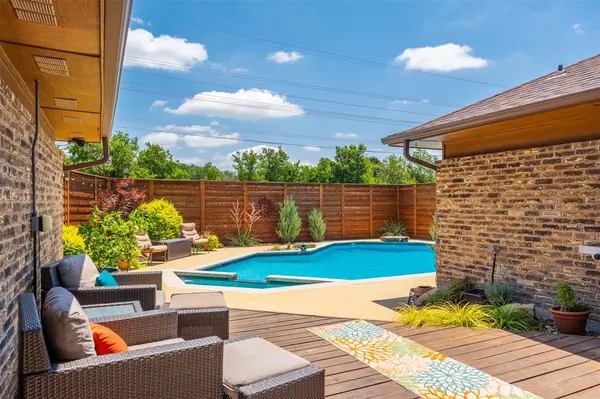$499,999
For more information regarding the value of a property, please contact us for a free consultation.
13126 Fall Manor Drive Dallas, TX 75243
3 Beds
3 Baths
2,468 SqFt
Key Details
Property Type Single Family Home
Sub Type Single Family Residence
Listing Status Sold
Purchase Type For Sale
Square Footage 2,468 sqft
Price per Sqft $202
Subdivision Richland Park Estates
MLS Listing ID 20652833
Sold Date 08/13/24
Bedrooms 3
Full Baths 2
Half Baths 1
HOA Y/N None
Year Built 1979
Annual Tax Amount $10,838
Lot Size 9,365 Sqft
Acres 0.215
Property Description
This single-story home has stunning curb appeal and is situated on a large lot with mature trees, offering both beauty and shade. An entertainer's house... The large kitchen offers plenty of cabinet space, built-ins, updated stainless appliances, a double oven, and a gas range. The spacious family room features views of the front yard, a fireplace, recessed lighting and custom window treatments. Step outside to your backyard oasis, complete with a gorgeous pool, (just in time for the heat of summer) lots of space for entertaining, and both covered and open patios. Enjoy privacy with a new board-on-board fence. A second living would make a great lounge, office, or play room. This home boasts newer wood floors, multiple living and dining areas, and 3 spacious bedrooms. The luxurious owner's retreat features hardwood floors and a remodeled bath with a separate tub, oversized shower, and dual sinks. Updates: Roof (2020), HVAC, electric panel, epoxy Floor, $15k pool remodel, landscaping
Location
State TX
County Dallas
Direction Please use GPS
Rooms
Dining Room 2
Interior
Interior Features Decorative Lighting
Heating Central, Natural Gas
Cooling Central Air, Electric
Flooring Carpet, Ceramic Tile, Wood
Fireplaces Number 1
Fireplaces Type Brick
Appliance Dishwasher, Disposal, Gas Oven, Double Oven
Heat Source Central, Natural Gas
Laundry Full Size W/D Area
Exterior
Garage Spaces 2.0
Utilities Available City Sewer, City Water, Concrete, Curbs
Roof Type Composition
Total Parking Spaces 2
Garage Yes
Private Pool 1
Building
Lot Description Few Trees, Interior Lot, Landscaped, Subdivision
Story One
Foundation Slab
Level or Stories One
Schools
Elementary Schools Richland
High Schools Berkner
School District Richardson Isd
Others
Ownership Ask Agent
Acceptable Financing Cash, Conventional, FHA, VA Loan
Listing Terms Cash, Conventional, FHA, VA Loan
Financing Cash
Read Less
Want to know what your home might be worth? Contact us for a FREE valuation!

Our team is ready to help you sell your home for the highest possible price ASAP

©2024 North Texas Real Estate Information Systems.
Bought with Vincent Dvorin • CLAY STAPP + CO






