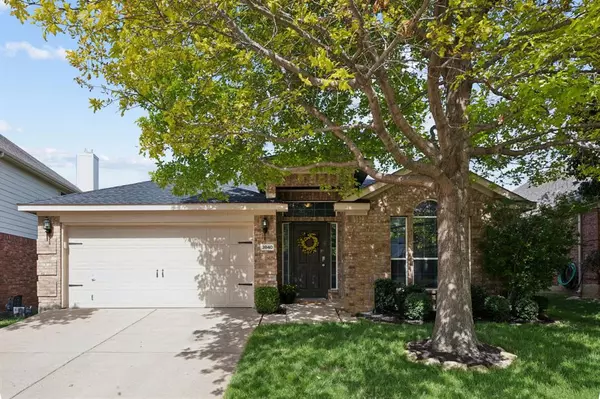For more information regarding the value of a property, please contact us for a free consultation.
3840 Drexmore Road Fort Worth, TX 76244
Want to know what your home might be worth? Contact us for a FREE valuation!

Our team is ready to help you sell your home for the highest possible price ASAP
Key Details
Property Type Single Family Home
Sub Type Single Family Residence
Listing Status Sold
Purchase Type For Sale
Square Footage 2,124 sqft
Price per Sqft $171
Subdivision Sunset Hills Add
MLS Listing ID 20686006
Sold Date 08/27/24
Style Traditional
Bedrooms 4
Full Baths 2
HOA Fees $14
HOA Y/N Mandatory
Year Built 2006
Annual Tax Amount $7,131
Lot Size 5,662 Sqft
Acres 0.13
Property Description
UPDATED, MODERN, AND MOVE IN READY!! Welcome to this beautiful single story home that offers 4 bdrms 2 bathrooms, and is a perfect blend of comfort and style. As you step through the front door you’ll be greeted by a freshly painted interior and plush new carpeting. The heart of the home is its stunning kitchen featuring painted white cabinets, quartz countertops, subway tile backsplash, updated lighting and ample counter space! The designated office and a formal dining room, which can also serve as a flex room, provides versatile spaces to suit your lifestyle need. The spacious family room has wood floors and an amazing fireplace. Step outside to the expansive deck, an ideal spot for hosting gatherings. Rest easy knowing the roof is just 3 years old! Amazing location, enjoy the convenience of being close to shopping and delightful restaurants and entertainment options just minutes away. Located in the in desirable Keller ISD
Location
State TX
County Tarrant
Direction 35W Exit Heritage Trace Parkway go East. North on Riverside Drive. East on Sunset Hills Drive. South on Drexmore Rd. The home will be on the right.
Rooms
Dining Room 1
Interior
Interior Features Built-in Features, Cable TV Available, Decorative Lighting
Heating Electric
Cooling Ceiling Fan(s), Central Air, Electric
Flooring Carpet, Ceramic Tile
Fireplaces Number 1
Fireplaces Type Wood Burning
Appliance Dishwasher, Disposal, Electric Cooktop, Electric Range, Microwave
Heat Source Electric
Laundry Electric Dryer Hookup, Full Size W/D Area, Washer Hookup
Exterior
Garage Spaces 2.0
Fence Wood
Utilities Available City Sewer, City Water, Curbs, Electricity Available, Individual Water Meter, Phone Available, Sewer Available, Sidewalk, Underground Utilities
Roof Type Composition
Total Parking Spaces 2
Garage Yes
Building
Story One
Foundation Slab
Level or Stories One
Structure Type Brick
Schools
Elementary Schools Perot
Middle Schools Keller
High Schools Timber Creek
School District Keller Isd
Others
Ownership Of Record
Acceptable Financing Cash, Conventional, FHA, VA Loan
Listing Terms Cash, Conventional, FHA, VA Loan
Financing Conventional
Read Less

©2024 North Texas Real Estate Information Systems.
Bought with Maria Montes • Rendon Realty, LLC


