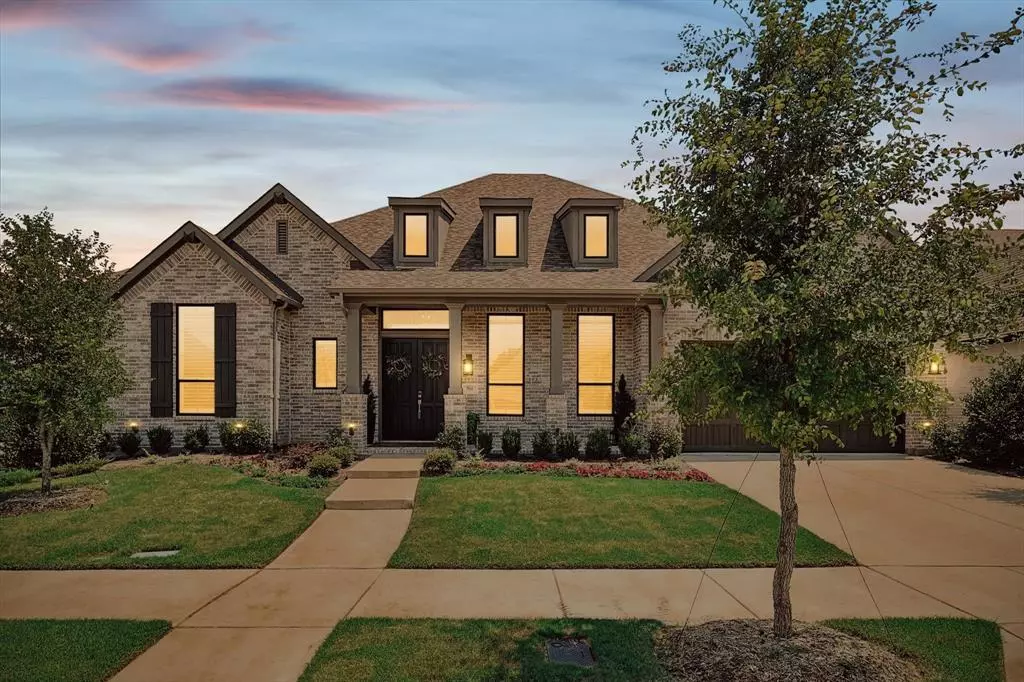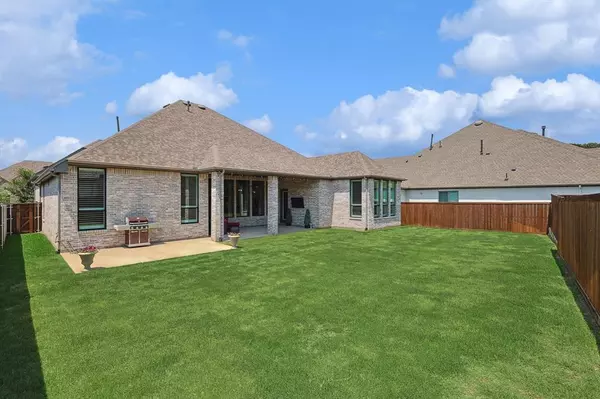$799,900
For more information regarding the value of a property, please contact us for a free consultation.
9904 Boulder Point Road Oak Point, TX 75068
4 Beds
4 Baths
3,193 SqFt
Key Details
Property Type Single Family Home
Sub Type Single Family Residence
Listing Status Sold
Purchase Type For Sale
Square Footage 3,193 sqft
Price per Sqft $250
Subdivision Wildridge Ph 5A
MLS Listing ID 20644377
Sold Date 09/09/24
Style Traditional
Bedrooms 4
Full Baths 3
Half Baths 1
HOA Fees $100/qua
HOA Y/N Mandatory
Year Built 2021
Annual Tax Amount $11,338
Lot Size 9,016 Sqft
Acres 0.207
Property Description
NORTH facing lightly lived in like-new Highland Home with TWO primary bedrooms boasts an array of upgrades from study, to the kitchen, into the primary & on the patio, this lakeside community home has what you want. HOME HAS PREPAID LAWN MAINTENANCE THROUGH MARCH 2025. Entertain guests in style in your very own theater or in your MASSIVE open concept living, kitchen & dining with elevated ceilings. Enjoy the spaciousness of the large office, with custom built cabinets. Extended primary & gorgeous ensuite bath! SECOND primary with en-suite bath & walk in closet. Expansive PRIVATE backyard & greenery views offer endless possibilities for play & relaxation, making it the perfect backdrop for your next chapter whether it’s with a pool & playground, just a large backyard or more. This home is a must-see! $50K+ of ADDITIONAL upgrades throughout. Just a short 7 min walk to the LAKE where you can drop a kayak or paddleboard. Over 7+ miles of nature trails to explore where nature meets luxury!
Location
State TX
County Denton
Direction When Taking FM 720W turn right onto Shahan Prairie if coming from Eldorado Pkwy, turn left if coming from HWY-380. Community will be on the left, enter Wildridge & take Wildridge Blvd all the way to Boulder Point Rd. Turn right on Boulder Point Rd and the home will be down by cul-de-sac, on right.
Rooms
Dining Room 1
Interior
Interior Features Built-in Wine Cooler, Chandelier, Decorative Lighting
Heating Central, ENERGY STAR Qualified Equipment, ENERGY STAR/ACCA RSI Qualified Installation, Natural Gas
Cooling Ceiling Fan(s), Central Air, Electric, ENERGY STAR Qualified Equipment
Flooring Carpet, Ceramic Tile, Wood
Fireplaces Number 1
Fireplaces Type Gas Logs, Gas Starter, Living Room
Appliance Dishwasher, Disposal, Gas Cooktop, Microwave, Double Oven, Plumbed For Gas in Kitchen, Tankless Water Heater, Vented Exhaust Fan
Heat Source Central, ENERGY STAR Qualified Equipment, ENERGY STAR/ACCA RSI Qualified Installation, Natural Gas
Laundry Electric Dryer Hookup, Utility Room, Full Size W/D Area, Washer Hookup
Exterior
Exterior Feature Covered Patio/Porch, Rain Gutters, Lighting
Garage Spaces 3.0
Fence Privacy, Wood
Utilities Available All Weather Road, Cable Available, City Sewer, City Water, Co-op Electric, Curbs, Electricity Available, Electricity Connected, Individual Gas Meter, Individual Water Meter, Sidewalk, Underground Utilities
Roof Type Composition
Total Parking Spaces 3
Garage Yes
Building
Story One
Foundation Slab
Level or Stories One
Structure Type Brick,Rock/Stone
Schools
Elementary Schools Providence
Middle Schools Rodriguez
High Schools Ray Braswell
School District Denton Isd
Others
Ownership Jeff Alan Caponera, Janna M Benson-Caponera
Acceptable Financing 1031 Exchange, Cash, Conventional, FHA, VA Loan
Listing Terms 1031 Exchange, Cash, Conventional, FHA, VA Loan
Financing Conventional
Special Listing Condition Aerial Photo, Phase I Complete, Verify Tax Exemptions
Read Less
Want to know what your home might be worth? Contact us for a FREE valuation!

Our team is ready to help you sell your home for the highest possible price ASAP

©2024 North Texas Real Estate Information Systems.
Bought with Brent Myers • ERA Myers & Myers Realty






