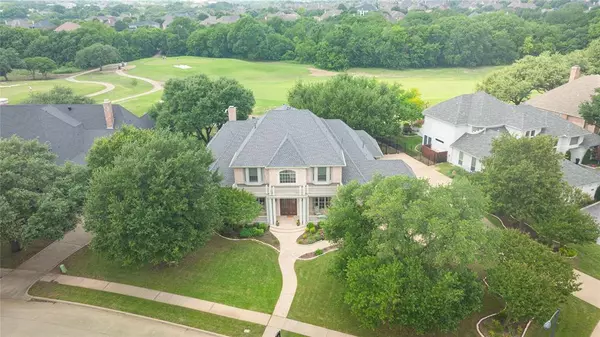For more information regarding the value of a property, please contact us for a free consultation.
813 Glen Rose Drive Allen, TX 75013
Want to know what your home might be worth? Contact us for a FREE valuation!

Our team is ready to help you sell your home for the highest possible price ASAP
Key Details
Property Type Single Family Home
Sub Type Single Family Residence
Listing Status Sold
Purchase Type For Sale
Square Footage 4,697 sqft
Price per Sqft $276
Subdivision Twin Creeks Ph 5A
MLS Listing ID 20617713
Sold Date 09/12/24
Style Traditional
Bedrooms 4
Full Baths 4
Half Baths 1
HOA Fees $39
HOA Y/N Mandatory
Year Built 1998
Annual Tax Amount $17,385
Lot Size 0.480 Acres
Acres 0.48
Property Description
Incredible one owner Don Evans custom home on oversized corner lot with breathtaking, panoramic views of the golf course. The exceptional attention to detail & quality of construction is evident throughout this unique executive home. The kitchen, which is open to the fam. rm, is a cooks dream with large island, abundance of cabinet & counter space, BI fridge, gas ck top, warming drawer, dbl ovens, WI pantry, granite butlers pantry with lighted shelves, brkfst area with window seat & views of patio, pool & golf course. The glorious fam.rm is spacious, has large wet bar with small fridge & has perfect view of pool & golf course. Hardwood flrs in majority of dwn strs. Primary suite features double crown molding ceiling, large skylights in bath, walkin shower, sep vanities, floor safe in closet, sitting area & fabulous view of pool & golf course. Gorgeous study with wall of builtins also has walkin closet & adjacent full bath. Enormous upstrs gm rm with wet bar & fridge, double doors to
Location
State TX
County Collin
Community Club House, Community Pool, Fishing, Golf, Greenbelt, Jogging Path/Bike Path, Park, Playground, Pool, Tennis Court(S), Other
Direction West on McDermott from Hwy 75; RT on Twin Creeks; Left on Glen Rose
Rooms
Dining Room 2
Interior
Interior Features Built-in Features, Cedar Closet(s), Granite Counters, High Speed Internet Available, Kitchen Island, Multiple Staircases, Open Floorplan, Pantry, Sound System Wiring, Wainscoting, Walk-In Closet(s), Wet Bar
Heating Central, Natural Gas
Cooling Ceiling Fan(s), Central Air, Electric, Zoned
Flooring Carpet, Ceramic Tile, Wood
Fireplaces Number 2
Fireplaces Type Brick, Family Room, Gas Logs, Gas Starter, Living Room
Appliance Built-in Refrigerator, Dishwasher, Disposal, Electric Oven, Gas Cooktop, Microwave, Double Oven, Refrigerator, Warming Drawer
Heat Source Central, Natural Gas
Laundry Electric Dryer Hookup, Utility Room, Laundry Chute, Full Size W/D Area, Washer Hookup, Other
Exterior
Exterior Feature Awning(s), Balcony, Covered Deck, Covered Patio/Porch, Dog Run, Rain Gutters, Lighting
Garage Spaces 3.0
Carport Spaces 1
Fence Wrought Iron
Pool Gunite, In Ground, Pool/Spa Combo, Water Feature
Community Features Club House, Community Pool, Fishing, Golf, Greenbelt, Jogging Path/Bike Path, Park, Playground, Pool, Tennis Court(s), Other
Utilities Available City Sewer, City Water
Roof Type Asphalt
Total Parking Spaces 1
Garage Yes
Private Pool 1
Building
Lot Description Corner Lot, Irregular Lot, Landscaped, Lrg. Backyard Grass, On Golf Course, Sprinkler System, Subdivision
Story Two
Foundation Slab
Level or Stories Two
Structure Type Brick
Schools
Elementary Schools Green
Middle Schools Ereckson
High Schools Allen
School District Allen Isd
Others
Ownership see tax rolls
Acceptable Financing Cash, Conventional
Listing Terms Cash, Conventional
Financing Conventional
Read Less

©2024 North Texas Real Estate Information Systems.
Bought with Christyne Campbell • Better Homes & Gardens, Winans


