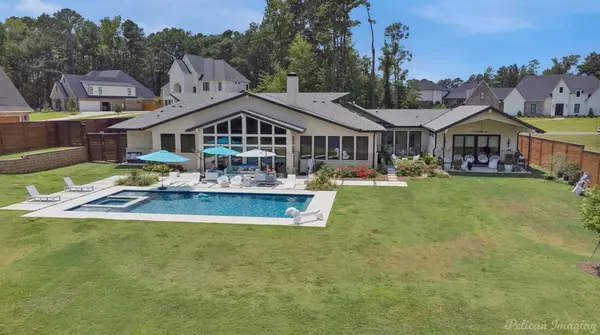$799,000
For more information regarding the value of a property, please contact us for a free consultation.
1084 W Pointe Loop Shreveport, LA 71106
3 Beds
4 Baths
3,655 SqFt
Key Details
Property Type Single Family Home
Sub Type Single Family Residence
Listing Status Sold
Purchase Type For Sale
Square Footage 3,655 sqft
Price per Sqft $218
Subdivision Long Lake Estates
MLS Listing ID 20662946
Sold Date 09/19/24
Style Other
Bedrooms 3
Full Baths 3
Half Baths 1
HOA Fees $50/ann
HOA Y/N Mandatory
Year Built 2020
Annual Tax Amount $11,652
Lot Size 1.090 Acres
Acres 1.09
Property Description
A dedicated office provides a quiet and productive workspace in this exquisite custom-built residence, perfectly situated on the serene shores of Long Lake. This modern yet classic masterpiece boasts clean lines and panoramic views that will take your breath away. Each of the generously sized bedrooms is a private sanctuary, complete with its own en suite bathroom and walk-in closet for unparalleled convenience. A thoughtfully designed half bath caters to guests. The home features wood and tile flooring throughout, with a wet bar conveniently located near all the entertaining spaces. For pet owners, the laundry room is a standout feature, equipped with a convenient dog wash station that makes caring for your furry friends a breeze. The pool includes both heater and chiller options to ensure year-round comfort on the water's edge. This is more than a home; it's a retreat where every detail has been meticulously crafted for comfort and luxury.
Location
State LA
County Caddo
Community Boat Ramp, Gated, Lake
Direction Google Maps
Rooms
Dining Room 2
Interior
Interior Features Cable TV Available, Eat-in Kitchen, High Speed Internet Available, Kitchen Island, Open Floorplan, Vaulted Ceiling(s), Wet Bar
Heating Central
Cooling Central Air
Flooring Tile, Wood
Fireplaces Number 1
Fireplaces Type Gas, Living Room
Appliance Gas Cooktop, Double Oven, Vented Exhaust Fan
Heat Source Central
Exterior
Exterior Feature Courtyard
Garage Spaces 2.0
Fence Fenced, Security, Wrought Iron
Pool Heated, In Ground, Outdoor Pool, Pool/Spa Combo, Private, Water Feature
Community Features Boat Ramp, Gated, Lake
Utilities Available Cable Available, City Sewer, City Water, Electricity Connected, Individual Gas Meter, Individual Water Meter, Phone Available
Waterfront 1
Waterfront Description Lake Front
Roof Type Composition
Parking Type Garage Double Door, Garage Faces Side, Inside Entrance, Kitchen Level
Total Parking Spaces 2
Garage Yes
Private Pool 1
Building
Story One
Foundation Slab
Level or Stories One
Structure Type Other
Schools
Elementary Schools Caddo Isd Schools
Middle Schools Caddo Isd Schools
High Schools Caddo Isd Schools
School District Caddo Psb
Others
Ownership Owner
Financing Conventional
Read Less
Want to know what your home might be worth? Contact us for a FREE valuation!

Our team is ready to help you sell your home for the highest possible price ASAP

©2024 North Texas Real Estate Information Systems.
Bought with Elizabeth Holtsclaw • Coldwell Banker Apex, REALTORS






