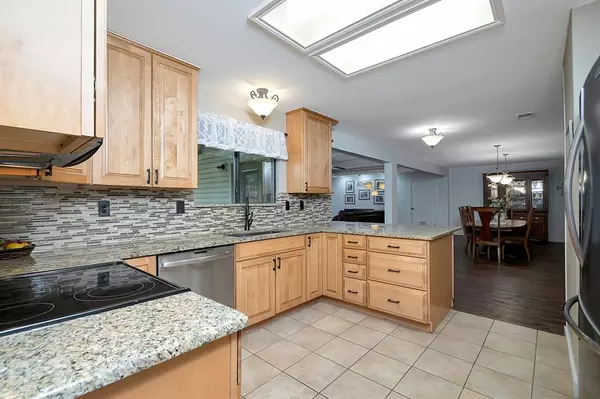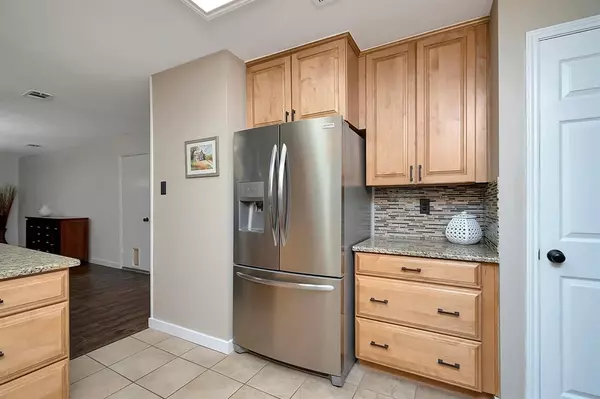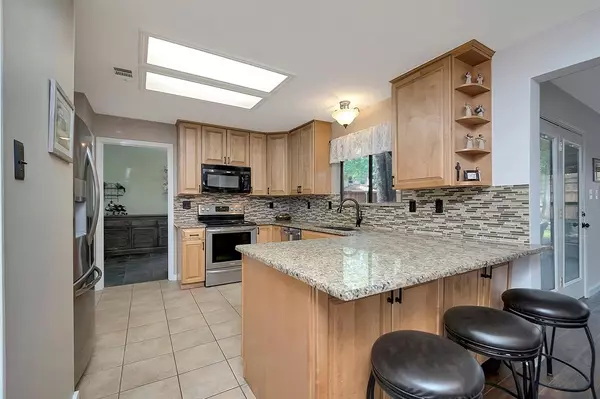$550,000
For more information regarding the value of a property, please contact us for a free consultation.
4506 Amesbury Circle Grapevine, TX 76051
4 Beds
3 Baths
2,786 SqFt
Key Details
Property Type Single Family Home
Sub Type Single Family Residence
Listing Status Sold
Purchase Type For Sale
Square Footage 2,786 sqft
Price per Sqft $197
Subdivision Glade Crossing 1A & 1B
MLS Listing ID 20631611
Sold Date 09/26/24
Bedrooms 4
Full Baths 2
Half Baths 1
HOA Fees $5/ann
HOA Y/N Voluntary
Year Built 1985
Annual Tax Amount $7,776
Lot Size 7,840 Sqft
Acres 0.18
Property Description
This home is nestled in an ideal location in Grapevine ISD and close to all the major amenities. Inside, you'll notice the owner's pride. The kitchen is a chef's delight, featuring custom maple cabinets, stainless appliances, granite counters, breakfast bar, pantry, & stylish tile backsplash. The den is a cozy retreat with a tiered ceiling, charming wood fireplace, & built-ins. Retreat to the primary suite, where you'll find a sanctuary. Double doors lead you into a spa-like bath complete with dual vanities, garden tub, separate shower, linen closet, & his&her walk-in closets. Every corner has been designed to maximize space & functionality. The covered patio is perfect for dining or simply enjoying the tranquility of your surroundings. The low-maintenance Mondo grass ensures you spend more time enjoying your space & less time on upkeep. Pleasantglade Pool is an amazing community feature. Don't miss this opportunity! 3D Matterport walkthrough available in virtual tours.
Location
State TX
County Tarrant
Direction From Hwy 121, head east on Hall-Johnson Rd. East on Hughes Rd. South on Chadourne Ct. East on Westbury Dr. North on Amesbury Cir. Home will be on the left.
Rooms
Dining Room 2
Interior
Interior Features Eat-in Kitchen, Granite Counters, Pantry, Walk-In Closet(s)
Heating Central, Electric
Cooling Ceiling Fan(s), Central Air
Flooring Carpet, Luxury Vinyl Plank
Fireplaces Number 1
Fireplaces Type Living Room, Wood Burning
Appliance Dishwasher, Disposal, Electric Range, Vented Exhaust Fan
Heat Source Central, Electric
Laundry Electric Dryer Hookup, Utility Room, Stacked W/D Area, Washer Hookup
Exterior
Exterior Feature Covered Patio/Porch, Rain Gutters
Garage Spaces 2.0
Fence Wood
Utilities Available City Sewer, City Water, Concrete, Curbs, Sidewalk
Roof Type Composition
Total Parking Spaces 2
Garage Yes
Building
Lot Description Corner Lot, Cul-De-Sac, Interior Lot, Landscaped, Lrg. Backyard Grass, Sprinkler System, Subdivision
Story Two
Foundation Slab
Level or Stories Two
Structure Type Brick,Siding
Schools
Elementary Schools Grapevine
Middle Schools Heritage
High Schools Colleyville Heritage
School District Grapevine-Colleyville Isd
Others
Ownership See offer instructions
Acceptable Financing Cash, Conventional, FHA, VA Loan, Other
Listing Terms Cash, Conventional, FHA, VA Loan, Other
Financing Conventional
Special Listing Condition Survey Available
Read Less
Want to know what your home might be worth? Contact us for a FREE valuation!

Our team is ready to help you sell your home for the highest possible price ASAP

©2024 North Texas Real Estate Information Systems.
Bought with Marcy Barkemeyer • Keller Williams Realty






