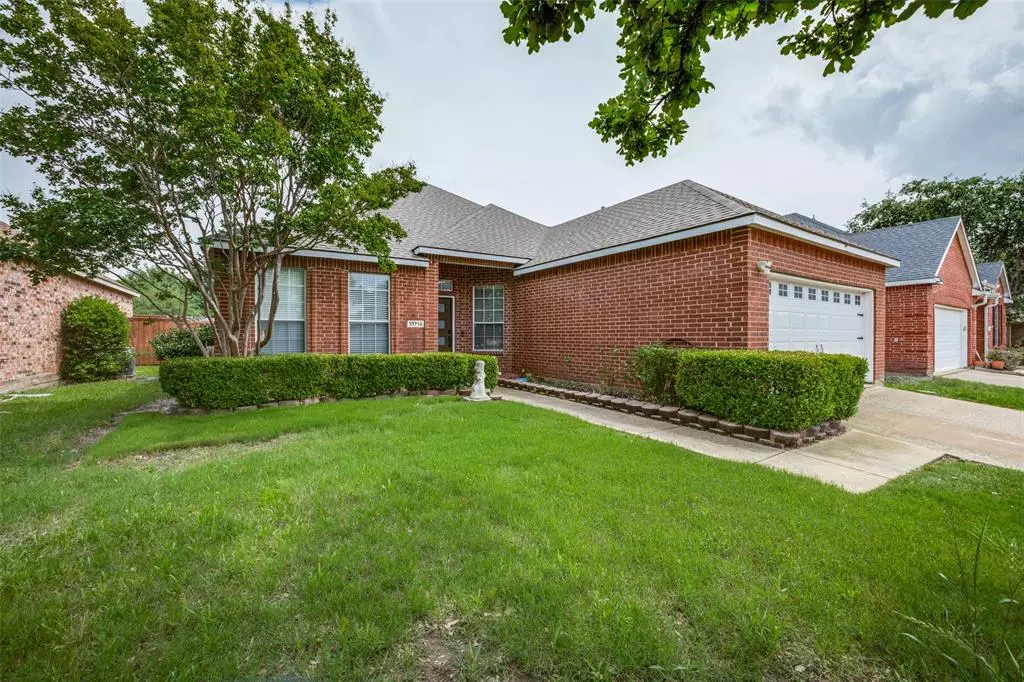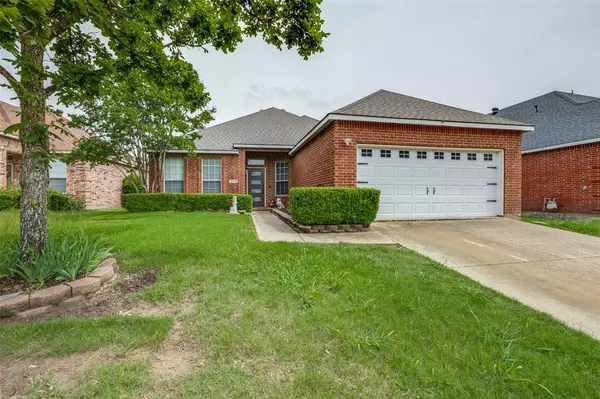$395,000
For more information regarding the value of a property, please contact us for a free consultation.
10714 Lansdowne Lane Rowlett, TX 75089
3 Beds
2 Baths
1,834 SqFt
Key Details
Property Type Single Family Home
Sub Type Single Family Residence
Listing Status Sold
Purchase Type For Sale
Square Footage 1,834 sqft
Price per Sqft $215
Subdivision Waterview Ph 4B
MLS Listing ID 20616667
Sold Date 09/27/24
Bedrooms 3
Full Baths 2
HOA Fees $63/ann
HOA Y/N Mandatory
Year Built 2001
Annual Tax Amount $7,940
Lot Size 6,316 Sqft
Acres 0.145
Lot Dimensions 55 x 115
Property Description
Don’t miss your opportunity to own a One-Story home in the sought-after Waterview Community. Wood flooring welcomes you into the recently updated home. Kitchen with Quartz Countertops & Stack Stone Backsplash, Updated Cabinetry, overlooks Family Room with Gas Fireplace, Large Primary Bedroom with spa-like retreat, featuring a Jetted Tub, Frameless Glass Shower, Quarts Vanities, and Walk-in Closet. 2 Separate Bedrooms, +Office, 2 Eating area, Separate Utility Room with extras space, open Patio. The Community offers a Private Water Park, 14 Parks and Playgrounds, Walking Trails, Catch and Release Fishing Lakes, and the Waterview Golf Course. Includes Refrigerator in Kitchen. A new HVAC system will installed in 2023.
Location
State TX
County Dallas
Community Club House, Community Pool, Curbs, Golf, Greenbelt, Jogging Path/Bike Path, Perimeter Fencing, Playground, Pool, Sidewalks, Tennis Court(S)
Direction From 190-PGBT, exit Merrit-Liberty Grove, East on Liberty Grove, into Waterview. Left on Waterview Parkway, Left on St. Andrews, Right on Augusta, st, Left on Wolfcreek, Right on Lansdowne.
Rooms
Dining Room 2
Interior
Interior Features Cable TV Available, Decorative Lighting, Double Vanity, Flat Screen Wiring, High Speed Internet Available, Pantry, Vaulted Ceiling(s), Walk-In Closet(s)
Heating Central, Natural Gas
Cooling Ceiling Fan(s), Central Air
Flooring Carpet, Ceramic Tile, Laminate
Fireplaces Number 1
Fireplaces Type Family Room, Gas Logs, Heatilator
Appliance Dishwasher, Disposal, Electric Range, Gas Water Heater, Microwave, Refrigerator
Heat Source Central, Natural Gas
Laundry Utility Room, Full Size W/D Area, Washer Hookup
Exterior
Garage Spaces 2.0
Community Features Club House, Community Pool, Curbs, Golf, Greenbelt, Jogging Path/Bike Path, Perimeter Fencing, Playground, Pool, Sidewalks, Tennis Court(s)
Utilities Available All Weather Road, City Sewer, City Water, Curbs, Individual Gas Meter, Individual Water Meter, Sidewalk
Roof Type Composition
Total Parking Spaces 2
Garage Yes
Building
Lot Description Few Trees, Interior Lot, Landscaped, Lrg. Backyard Grass, Sprinkler System
Story One
Foundation Slab
Level or Stories One
Schools
Elementary Schools Choice Of School
Middle Schools Choice Of School
High Schools Choice Of School
School District Garland Isd
Others
Ownership Pelton
Acceptable Financing Cash, Conventional, FHA, Texas Vet, VA Loan
Listing Terms Cash, Conventional, FHA, Texas Vet, VA Loan
Financing FHA
Read Less
Want to know what your home might be worth? Contact us for a FREE valuation!

Our team is ready to help you sell your home for the highest possible price ASAP

©2024 North Texas Real Estate Information Systems.
Bought with Scot Hunt • Better Homes and Gardens Real Estate, Winans






