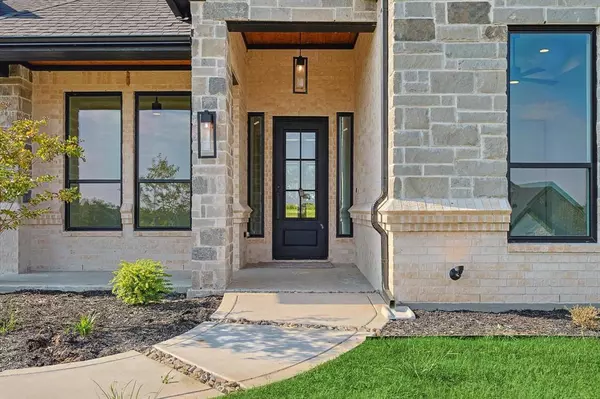$659,000
For more information regarding the value of a property, please contact us for a free consultation.
5001 Glenoaks Court Weatherford, TX 76088
5 Beds
3 Baths
2,743 SqFt
Key Details
Property Type Single Family Home
Sub Type Single Family Residence
Listing Status Sold
Purchase Type For Sale
Square Footage 2,743 sqft
Price per Sqft $240
Subdivision Glenhollow Ranch Ph 2, F-360
MLS Listing ID 20720900
Sold Date 10/22/24
Bedrooms 5
Full Baths 3
HOA Fees $20/ann
HOA Y/N Mandatory
Year Built 2024
Lot Size 2.000 Acres
Acres 2.0
Property Description
This beautiful modern farmhouse offers a perfect blend of luxury and practicality. With 5 spacious bedrooms and 3 well-appointed bathrooms, it's designed to accommodate your family's needs comfortably. The 3-car garage provides ample space for vehicles and storage.
Situated on a corner lot in a peaceful cul-de-sac, the home features an open floor plan with soaring high ceilings, creating a bright and airy atmosphere. The kitchen is a highlight, boasting cabinets that reach up to the 10' ceiling and high-end quartz countertops, making it a chef’s dream.
Foam insulation ensures energy efficiency and comfort year-round. Enjoy the benefit of no city tax and no water bill, all while being just 15 minutes away from downtown Weatherford. Embrace the tranquility of country living with modern conveniences right at your doorstep.
Location
State TX
County Parker
Direction use: 582 central dr, Weatherford, TX 76088. this house by the entrance of the subdivision, keep going straight then make a right all the way to the back the house will be at the right hand side.
Rooms
Dining Room 1
Interior
Interior Features Chandelier, Decorative Lighting, Eat-in Kitchen, Granite Counters, Kitchen Island, Open Floorplan, Other, Pantry, Walk-In Closet(s)
Heating Central, Electric, Fireplace(s), Heat Pump
Cooling Ceiling Fan(s), Central Air, Electric, ENERGY STAR Qualified Equipment, Multi Units
Flooring Carpet, Ceramic Tile, Tile
Fireplaces Number 2
Fireplaces Type Decorative, Living Room, Outside
Appliance Dishwasher, Disposal, Electric Cooktop, Electric Oven, Microwave
Heat Source Central, Electric, Fireplace(s), Heat Pump
Exterior
Garage Spaces 3.0
Utilities Available Electricity Available, Electricity Connected, Septic, Well
Roof Type Shingle
Total Parking Spaces 3
Garage Yes
Building
Story One
Foundation Slab
Level or Stories One
Structure Type Brick,Cedar,Concrete,Frame,Siding,Wood
Schools
Elementary Schools Seguin
Middle Schools Tison
High Schools Weatherford
School District Weatherford Isd
Others
Ownership KJH HOMES LLC
Acceptable Financing Cash, Conventional, FHA, VA Loan
Listing Terms Cash, Conventional, FHA, VA Loan
Financing Conventional
Read Less
Want to know what your home might be worth? Contact us for a FREE valuation!

Our team is ready to help you sell your home for the highest possible price ASAP

©2024 North Texas Real Estate Information Systems.
Bought with Amy Allen • List26, Realtors






