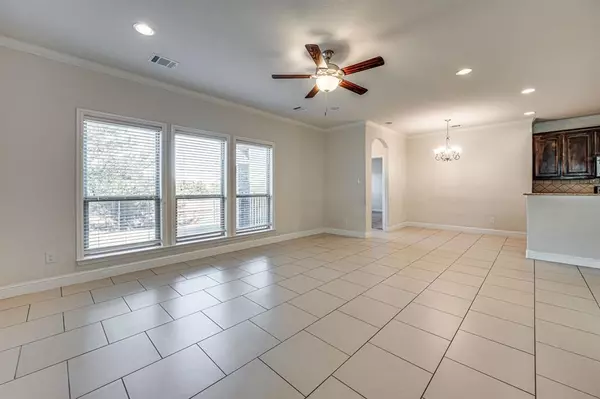$349,000
For more information regarding the value of a property, please contact us for a free consultation.
1526 Teal Way Midlothian, TX 76065
3 Beds
2 Baths
1,823 SqFt
Key Details
Property Type Single Family Home
Sub Type Single Family Residence
Listing Status Sold
Purchase Type For Sale
Square Footage 1,823 sqft
Price per Sqft $191
Subdivision Overlook Estates Iv
MLS Listing ID 20739469
Sold Date 10/25/24
Style Traditional
Bedrooms 3
Full Baths 2
HOA Y/N None
Year Built 2015
Annual Tax Amount $7,281
Lot Size 7,535 Sqft
Acres 0.173
Property Description
Peaceful living in the City! This home is located on a beautiful, quiet lot that backs up to the greenbelt. Enjoy quiet evenings sitting on the private back porch watching the sun set. This cozy home offers several updated features such as crown molding, recessed lighting, tray ceilings, granite countertops and stainless steel appliances. The kitchen offers a beautiful tile backsplash, tile floors, a breakfast bar, and an eat in kitchen. The spacious primary bedroom leads to an en suite primary bathroom that offers a huge walk in closet, a garden tub, and a separate shower. There is an extra room in the home that could be used as an office, a formal dining room, or even a fourth bedroom. The backyard offers a peaceful view of the greenbelt just beyond the wooden fence. There is even a wrought-iron gate to gain access to the greenbelt. Home also has a sprinkler system with a rain censor, a two car garage, and a large floored attic space for storage. Come see this adorable home today!
Location
State TX
County Ellis
Community Curbs, Greenbelt, Sidewalks
Direction GPS
Rooms
Dining Room 2
Interior
Interior Features Decorative Lighting, Eat-in Kitchen, Granite Counters, High Speed Internet Available, Kitchen Island, Open Floorplan, Pantry, Walk-In Closet(s)
Heating Central, Electric
Cooling Ceiling Fan(s), Central Air, Electric
Flooring Carpet, Ceramic Tile
Appliance Dishwasher, Electric Cooktop, Electric Oven
Heat Source Central, Electric
Laundry Utility Room, Full Size W/D Area
Exterior
Exterior Feature Covered Patio/Porch, Rain Gutters
Garage Spaces 2.0
Carport Spaces 2
Fence Back Yard, Fenced
Community Features Curbs, Greenbelt, Sidewalks
Utilities Available All Weather Road, City Sewer, City Water, Concrete, Curbs, Electricity Available, Electricity Connected, Sidewalk
Roof Type Composition
Total Parking Spaces 2
Garage Yes
Building
Lot Description Adjacent to Greenbelt, Landscaped, Sprinkler System, Subdivision
Story One
Foundation Slab
Level or Stories One
Structure Type Brick,Rock/Stone
Schools
Elementary Schools Vitovsky
Middle Schools Frank Seale
High Schools Heritage
School District Midlothian Isd
Others
Ownership Of Record
Acceptable Financing Cash, Contract, Conventional, FHA, VA Loan
Listing Terms Cash, Contract, Conventional, FHA, VA Loan
Financing Conventional
Special Listing Condition Aerial Photo, Survey Available
Read Less
Want to know what your home might be worth? Contact us for a FREE valuation!

Our team is ready to help you sell your home for the highest possible price ASAP

©2024 North Texas Real Estate Information Systems.
Bought with Brandee Escalante • eXp Realty






