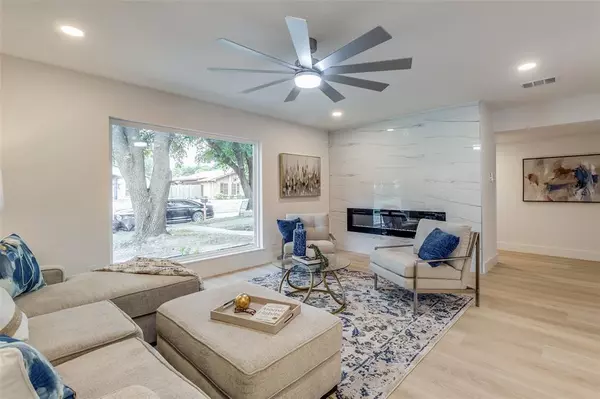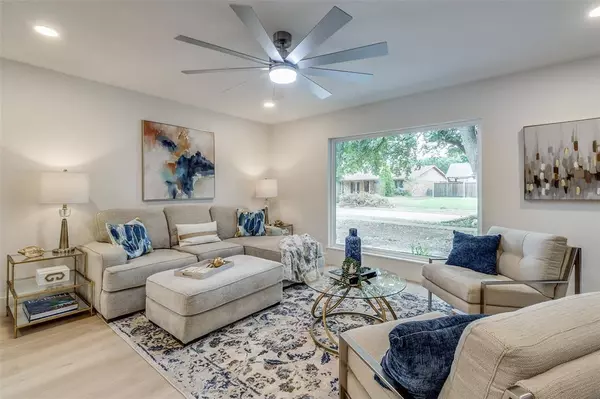$505,000
For more information regarding the value of a property, please contact us for a free consultation.
8517 Grumman Drive Dallas, TX 75228
3 Beds
2 Baths
1,616 SqFt
Key Details
Property Type Single Family Home
Sub Type Single Family Residence
Listing Status Sold
Purchase Type For Sale
Square Footage 1,616 sqft
Price per Sqft $312
Subdivision White Rock Village 01
MLS Listing ID 20699131
Sold Date 10/25/24
Bedrooms 3
Full Baths 2
HOA Y/N None
Year Built 1976
Annual Tax Amount $6,494
Lot Size 7,361 Sqft
Acres 0.169
Property Description
WELCOME HOME! Move in ready single story and impeccably renovated. Tons of designer touches with signature ZHS Investments modern finish outs. This home boast beautiful white oak colored luxurious vinyl plank floors & stunning white painted walls. Completely new kitchen with shaker style soft close cabinets, gorgeous Quartz counter tops, & subway tile backsplash. The oversized kitchen island has lower cabinets on both sides! Entertaining is a breeze in this open concept style home with spacious island that is great for food prep and hanging out.You will fall in love with the open living area that showcases a beautiful, new horizontal fireplace. The large primary bedroom has a beautiful en suite bathroom complete with dual vanity & gorgeous walk in shower with seamless glass! The newly designed primary closet is very spacious for this size home! At the end of the day escape to your private back yard & enjoy cooling off from the Texas heat in your pool. Too many updates to list them all.
Location
State TX
County Dallas
Direction See GPS
Rooms
Dining Room 1
Interior
Interior Features Cable TV Available, Decorative Lighting, Flat Screen Wiring, High Speed Internet Available, Kitchen Island, Open Floorplan, Walk-In Closet(s)
Heating Central, Electric
Cooling Ceiling Fan(s), Central Air, Electric
Flooring Ceramic Tile, Luxury Vinyl Plank
Fireplaces Number 1
Fireplaces Type Blower Fan, Decorative, Electric, Living Room
Appliance Commercial Grade Vent, Dishwasher, Disposal, Electric Range, Electric Water Heater, Microwave
Heat Source Central, Electric
Laundry Electric Dryer Hookup, Utility Room, Full Size W/D Area, Washer Hookup
Exterior
Garage Spaces 2.0
Fence Wood
Pool Gunite, In Ground
Utilities Available Cable Available, City Sewer, City Water, Concrete, Curbs
Roof Type Composition
Total Parking Spaces 2
Garage Yes
Private Pool 1
Building
Lot Description Few Trees, Interior Lot, Landscaped, Subdivision
Story One
Foundation Slab
Level or Stories One
Structure Type Brick
Schools
Elementary Schools Conner
Middle Schools H.W. Lang
High Schools Skyline
School District Dallas Isd
Others
Ownership See Offer Instructions
Acceptable Financing Cash, Conventional
Listing Terms Cash, Conventional
Financing Conventional
Read Less
Want to know what your home might be worth? Contact us for a FREE valuation!

Our team is ready to help you sell your home for the highest possible price ASAP

©2024 North Texas Real Estate Information Systems.
Bought with Roman Novian • Coldwell Banker Apex, REALTORS






