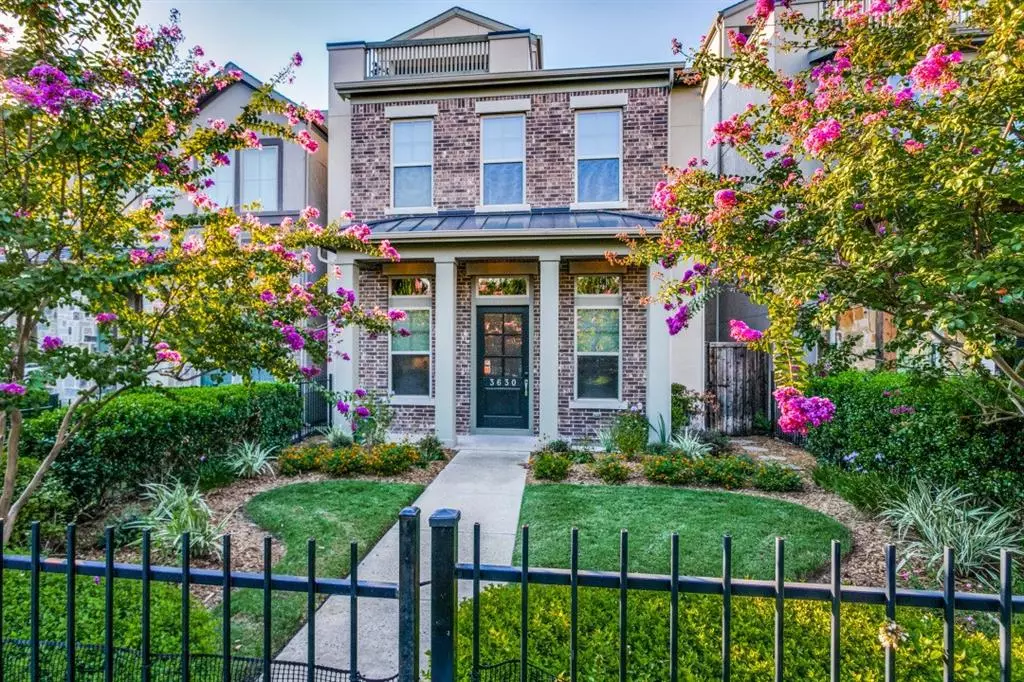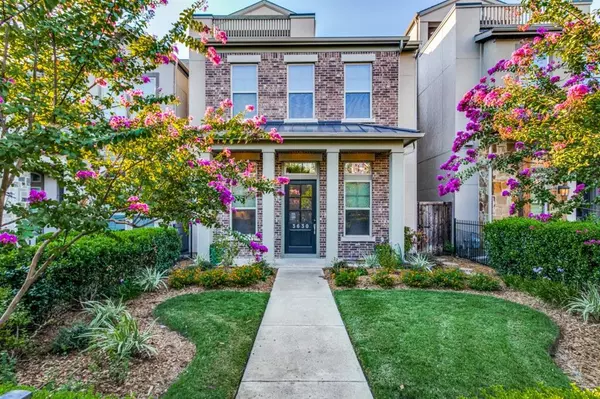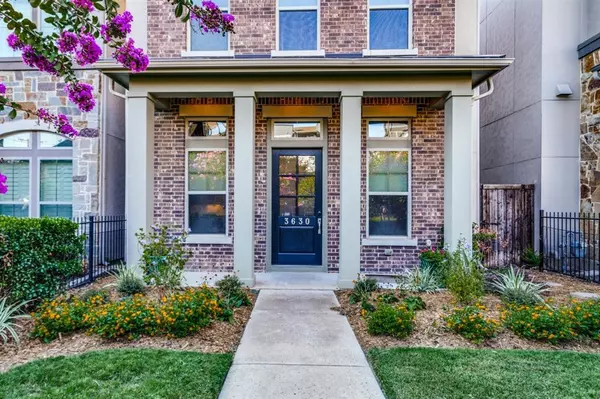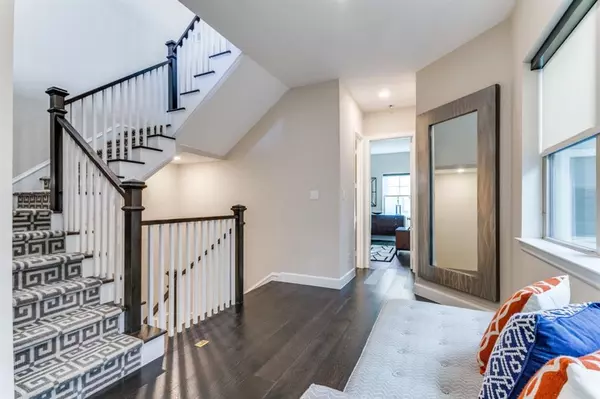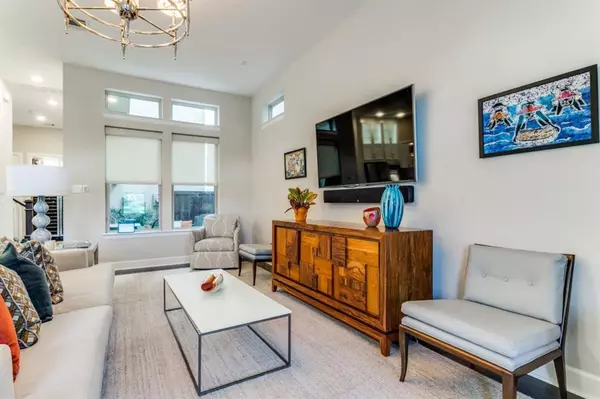$855,000
For more information regarding the value of a property, please contact us for a free consultation.
3630 Teal Avenue Dallas, TX 75209
3 Beds
4 Baths
2,627 SqFt
Key Details
Property Type Single Family Home
Sub Type Single Family Residence
Listing Status Sold
Purchase Type For Sale
Square Footage 2,627 sqft
Price per Sqft $325
Subdivision Cityville 1
MLS Listing ID 20693045
Sold Date 10/29/24
Style Traditional
Bedrooms 3
Full Baths 4
HOA Fees $100/ann
HOA Y/N Mandatory
Year Built 2016
Lot Size 3,223 Sqft
Acres 0.074
Lot Dimensions 107x30
Property Description
Welcome to this stunning home in the heart of Dallas .The spacious and modern design features three bedrooms, two living areas and many upgrades.
Elan Smart Home Automated Control System, commercial grade WIFi , Lutron lighting and automatic window shades in addition to TOTO toilets. The main living area is bright and airy, with dining, living and kitchen spaces that flow seamlessly together creating the perfect area for entertaining guests or relaxing. The kitchen is complete with stainless steel appliances, granite counter tops, tile back splash and gas cooking. Special amenities include: built-in wine cooler, patio, covered 3rd floor walkout deck with built-in gas grill & fridge, over sized garage with enclosed storage and epoxy flooring. The third floor offers a tranquil space for work, exercise or unwinding. Community amenities include a pool, pavilion and dog park. Ideally situated near Downtown, Uptown and all major highways.
Location
State TX
County Dallas
Community Community Pool, Curbs, Sidewalks
Direction Take Lemmon and turn North on Cedar plaza, cross Bowser and park on the street by the pool area.
Rooms
Dining Room 1
Interior
Interior Features Built-in Features, Built-in Wine Cooler, Cable TV Available, Decorative Lighting, Eat-in Kitchen, Flat Screen Wiring, Granite Counters, High Speed Internet Available, Kitchen Island, Open Floorplan, Pantry, Smart Home System, Sound System Wiring, Walk-In Closet(s), Wired for Data
Heating Central, Natural Gas, Zoned
Cooling Ceiling Fan(s), Central Air, Electric, Zoned
Flooring Carpet, Ceramic Tile, Simulated Wood
Appliance Built-in Refrigerator, Dishwasher, Disposal, Electric Oven, Gas Cooktop, Gas Water Heater, Microwave, Plumbed For Gas in Kitchen, Refrigerator, Vented Exhaust Fan
Heat Source Central, Natural Gas, Zoned
Laundry Utility Room, Full Size W/D Area
Exterior
Exterior Feature Attached Grill, Courtyard, Garden(s), Rain Gutters
Garage Spaces 2.0
Fence Wood, Wrought Iron
Community Features Community Pool, Curbs, Sidewalks
Utilities Available Alley, Cable Available, City Sewer, City Water, Curbs, Sidewalk
Roof Type Composition
Total Parking Spaces 2
Garage Yes
Private Pool 1
Building
Lot Description Interior Lot, Landscaped, Many Trees
Story Three Or More
Foundation Slab
Level or Stories Three Or More
Structure Type Brick
Schools
Elementary Schools Maplelawn
Middle Schools Rusk
High Schools North Dallas
School District Dallas Isd
Others
Ownership See Listing Agent
Acceptable Financing Cash, Conventional
Listing Terms Cash, Conventional
Financing Conventional
Read Less
Want to know what your home might be worth? Contact us for a FREE valuation!

Our team is ready to help you sell your home for the highest possible price ASAP

©2024 North Texas Real Estate Information Systems.
Bought with Diane Foshee • WDR Uptown


