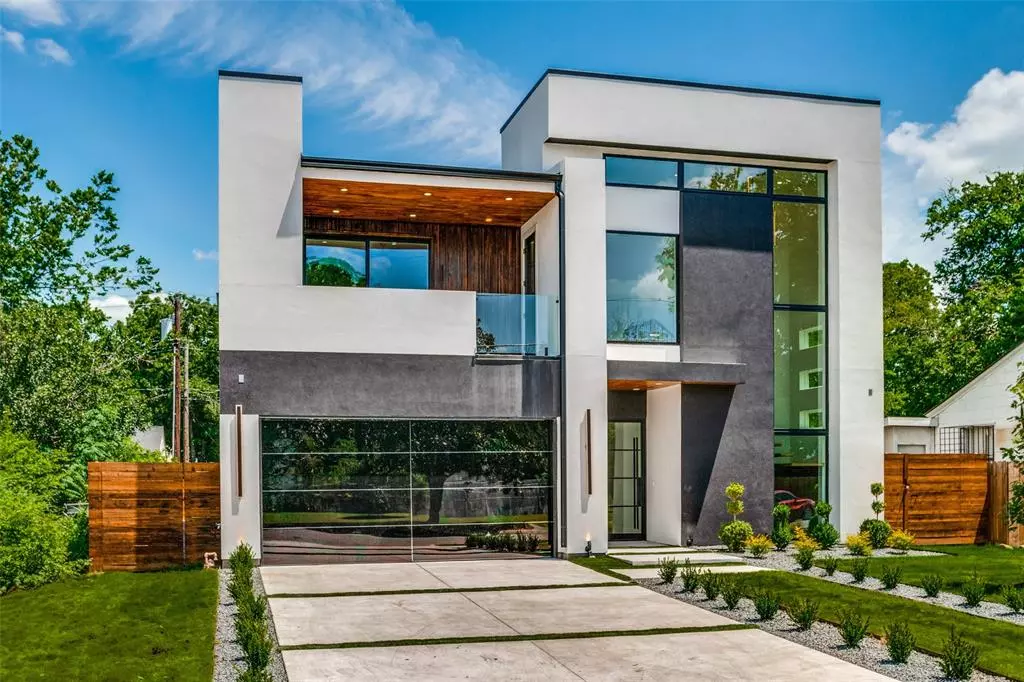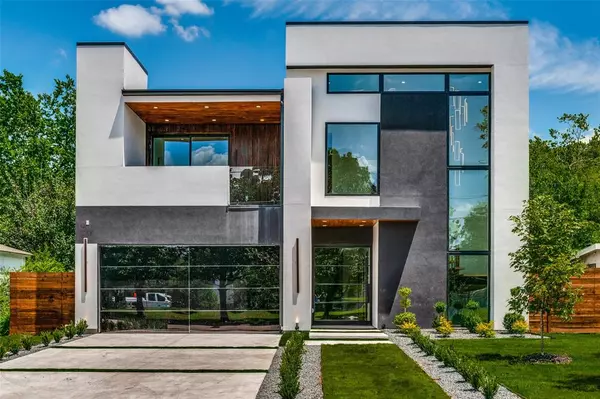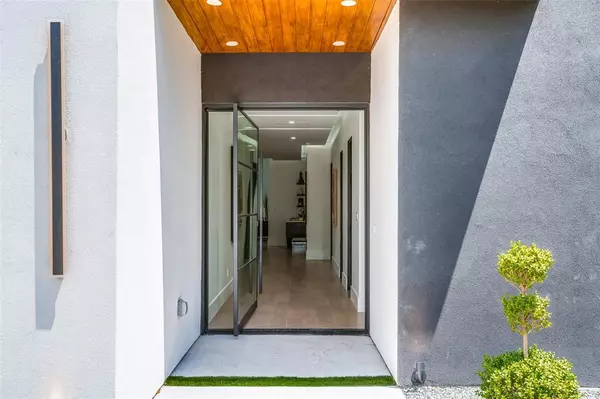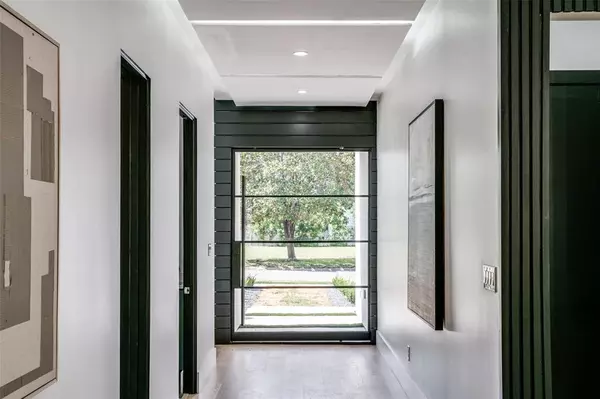$1,299,000
For more information regarding the value of a property, please contact us for a free consultation.
4721 Linnet Lane Dallas, TX 75209
5 Beds
6 Baths
4,461 SqFt
Key Details
Property Type Single Family Home
Sub Type Single Family Residence
Listing Status Sold
Purchase Type For Sale
Square Footage 4,461 sqft
Price per Sqft $291
Subdivision Lockheed Hills
MLS Listing ID 20645684
Sold Date 11/01/24
Style Contemporary/Modern
Bedrooms 5
Full Baths 5
Half Baths 1
HOA Y/N None
Year Built 2024
Annual Tax Amount $7,271
Lot Size 6,708 Sqft
Acres 0.154
Property Description
Nestled in the heart of Dallas, this contemporary masterpiece is a testament to modern luxury & sophistication. Spanning over 4,400 square feet, this home offers 5 bedrooms with the primary & guest suites downstairs. Upon entering, you are immediately greeted by an awe-inspiring double-height staircase, flooded with natural light from the floor-to-ceiling windows. The open-concept living area seamlessly blends the kitchen, dining, and family room, creating a harmonious flow that invites effortless entertaining and family gatherings. The kitchen is a chef's dream, boasting stainless steel appliances, sleek cabinetry, and a spacious island that doubles as a breakfast bar. The luxurious primary suite is a true retreat, complete with a spa-like bathroom, walk-in closets, and sliding doors overlooking the meticulously landscaped backyard. Upstairs is offers 3 beds, an office, and media room for all family gatherings. It is a true oasis in the city's vibrant landscape.
Location
State TX
County Dallas
Direction USE GPS
Rooms
Dining Room 1
Interior
Interior Features Decorative Lighting, Double Vanity, Dry Bar, Eat-in Kitchen, Kitchen Island, Open Floorplan, Pantry, Walk-In Closet(s)
Fireplaces Number 1
Fireplaces Type Gas, Gas Starter, Living Room
Appliance Dishwasher, Disposal, Gas Cooktop, Gas Oven, Microwave, Double Oven, Refrigerator
Laundry Utility Room, Full Size W/D Area, Washer Hookup
Exterior
Exterior Feature Covered Patio/Porch
Garage Spaces 2.0
Fence Wood
Utilities Available Alley, Cable Available, City Sewer, City Water, Curbs, Electricity Available, Individual Gas Meter, Individual Water Meter, Overhead Utilities
Total Parking Spaces 2
Garage Yes
Building
Lot Description Interior Lot, Sprinkler System
Story Two
Foundation Slab
Level or Stories Two
Structure Type Stucco
Schools
Elementary Schools Polk
Middle Schools Rusk
High Schools Jefferson
School District Dallas Isd
Others
Ownership DCI Homes
Financing Conventional
Read Less
Want to know what your home might be worth? Contact us for a FREE valuation!

Our team is ready to help you sell your home for the highest possible price ASAP

©2024 North Texas Real Estate Information Systems.
Bought with Gianna Cerullo • Compass RE Texas, LLC.






