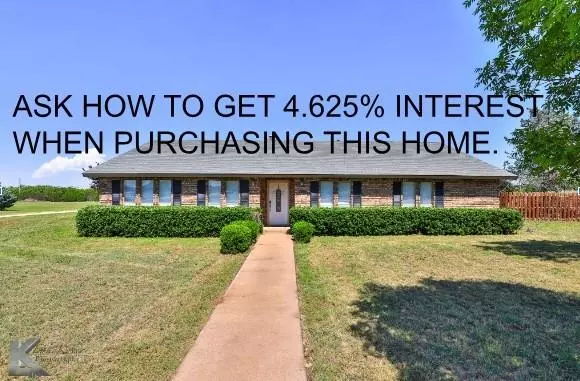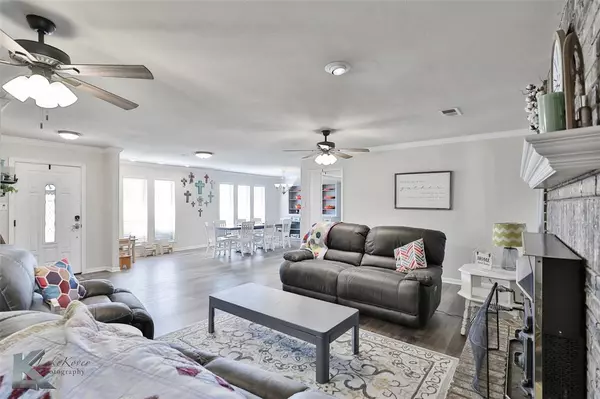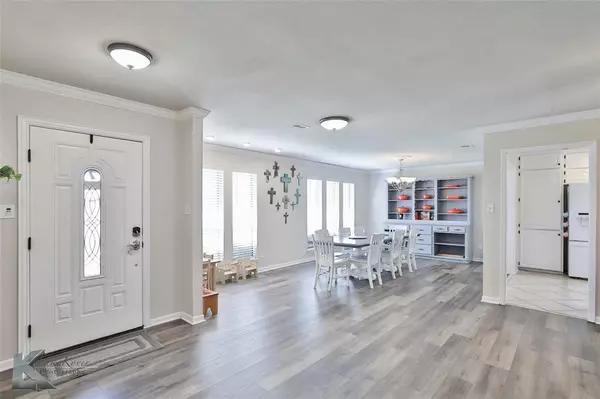$399,900
For more information regarding the value of a property, please contact us for a free consultation.
133 Southfork Drive Tuscola, TX 79562
4 Beds
3 Baths
3,653 SqFt
Key Details
Property Type Single Family Home
Sub Type Single Family Residence
Listing Status Sold
Purchase Type For Sale
Square Footage 3,653 sqft
Price per Sqft $109
Subdivision Southfork Add
MLS Listing ID 20630027
Sold Date 11/05/24
Style Ranch
Bedrooms 4
Full Baths 3
HOA Y/N None
Year Built 1984
Annual Tax Amount $5,859
Lot Size 1.999 Acres
Acres 1.999
Property Description
Seller will pay $11,355 for a 2-1 buy down that potentially reduces your interest rate to 4.625% for the first year and 5.626% for the second year!
Sitting on 2 Acres outside Abilene city limits in the Wylie West ISD, this property has it all. Live the Texas ranch life with plenty of land to spread out, tons of storage, and a beautiful and spacious interior as well. This is a 4 bedroom 3 full bath home with additional office or 5th bedroom and flex room. 3-car garage plus covered carport and other space for parking, storage or animals. Barn. Split rail fence in back. Propane tank. Above ground pool and sunbathing area. Gazebo. Built in grill, sink and storage next to the covered back patio. Lots of large windows to let in the sunshine. 2019 Updates include granite countertops, flooring and fixtures.
Location
State TX
County Taylor
Direction HWY 83-84 RIGHT ON BELL PLAINS RD., LEFT ON SOUTHFORK, HOUSE IS ON LEFT
Rooms
Dining Room 2
Interior
Interior Features Open Floorplan
Heating Central, Fireplace Insert, Fireplace(s), Natural Gas
Cooling Ceiling Fan(s), Central Air, Electric
Flooring Carpet, Laminate
Fireplaces Number 2
Fireplaces Type Blower Fan, Brick, Insert, Masonry, Metal, Wood Burning
Equipment Fuel Tank(s)
Appliance Dishwasher, Disposal, Electric Oven, Electric Range, Gas Water Heater, Microwave, Refrigerator, Vented Exhaust Fan
Heat Source Central, Fireplace Insert, Fireplace(s), Natural Gas
Laundry Electric Dryer Hookup, Utility Room, Full Size W/D Area, Washer Hookup
Exterior
Exterior Feature Built-in Barbecue, Covered Patio/Porch, Playground, Stable/Barn, Storage
Garage Spaces 3.0
Carport Spaces 1
Fence Metal, Split Rail, Wood
Pool Above Ground
Utilities Available Co-op Water, Individual Water Meter, MUD Water, Outside City Limits, Septic
Roof Type Composition
Total Parking Spaces 4
Garage Yes
Private Pool 1
Building
Lot Description Acreage, Few Trees, Lrg. Backyard Grass
Story One
Foundation Slab
Level or Stories One
Structure Type Brick
Schools
Elementary Schools Wylie West
High Schools Wylie
School District Wylie Isd, Taylor Co.
Others
Restrictions Deed
Ownership Ashmore
Acceptable Financing Cash, Conventional, FHA, VA Loan
Listing Terms Cash, Conventional, FHA, VA Loan
Financing Conventional
Read Less
Want to know what your home might be worth? Contact us for a FREE valuation!

Our team is ready to help you sell your home for the highest possible price ASAP

©2024 North Texas Real Estate Information Systems.
Bought with Ashley Hernandez • Bray Real Estate Group- Abilene






