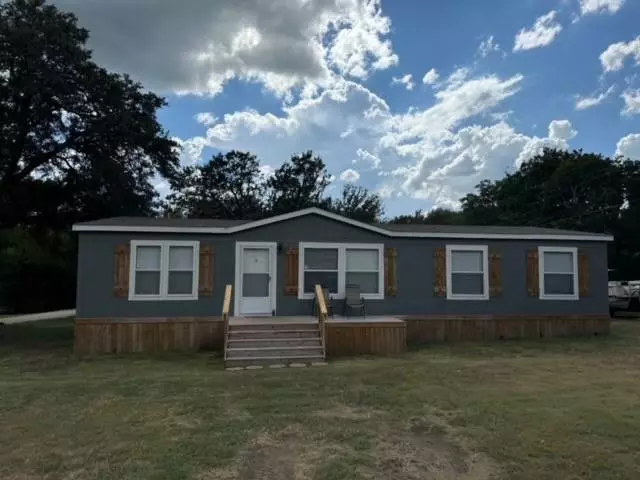
135 Chisholm Pass Whitney, TX 76692
3 Beds
2 Baths
1,792 SqFt
UPDATED:
11/03/2024 10:39 PM
Key Details
Property Type Single Family Home
Sub Type Single Family Residence
Listing Status Active
Purchase Type For Sale
Square Footage 1,792 sqft
Price per Sqft $131
Subdivision Lake Whitney Estate
MLS Listing ID 20716785
Bedrooms 3
Full Baths 2
HOA Y/N None
Year Built 2022
Annual Tax Amount $2,800
Lot Size 0.513 Acres
Acres 0.513
Lot Dimensions 22335 SF
Property Description
Location
State TX
County Hill
Direction From Whitney, north on FM 933, left on FM 2604, right on Scenic Dr, right on Chisholm Pass, property on the left corner of Chisholm Pass and Oak Run
Rooms
Dining Room 1
Interior
Interior Features Eat-in Kitchen, Kitchen Island, Open Floorplan, Pantry, Walk-In Closet(s)
Heating Central, Electric
Cooling Ceiling Fan(s), Central Air, Electric
Flooring Laminate
Appliance Dishwasher, Electric Water Heater, Gas Range, Refrigerator, Vented Exhaust Fan
Heat Source Central, Electric
Laundry Electric Dryer Hookup, Utility Room, Full Size W/D Area, Washer Hookup
Exterior
Exterior Feature Fire Pit, Storage
Fence None
Utilities Available Aerobic Septic, Co-op Electric, Co-op Water, Electricity Connected, Individual Water Meter, Outside City Limits, Underground Utilities
Roof Type Composition
Garage No
Building
Lot Description Corner Lot, Few Trees, Level
Story One
Foundation Pillar/Post/Pier
Level or Stories One
Structure Type Vinyl Siding,Wood
Schools
Elementary Schools Whitney
Middle Schools Whitney
High Schools Whitney
School District Whitney Isd
Others
Restrictions No Known Restriction(s)
Ownership Jackelyn Allred, Christopher Allred
Acceptable Financing Cash, Conventional, FHA, VA Loan
Listing Terms Cash, Conventional, FHA, VA Loan
Special Listing Condition Utility Easement







