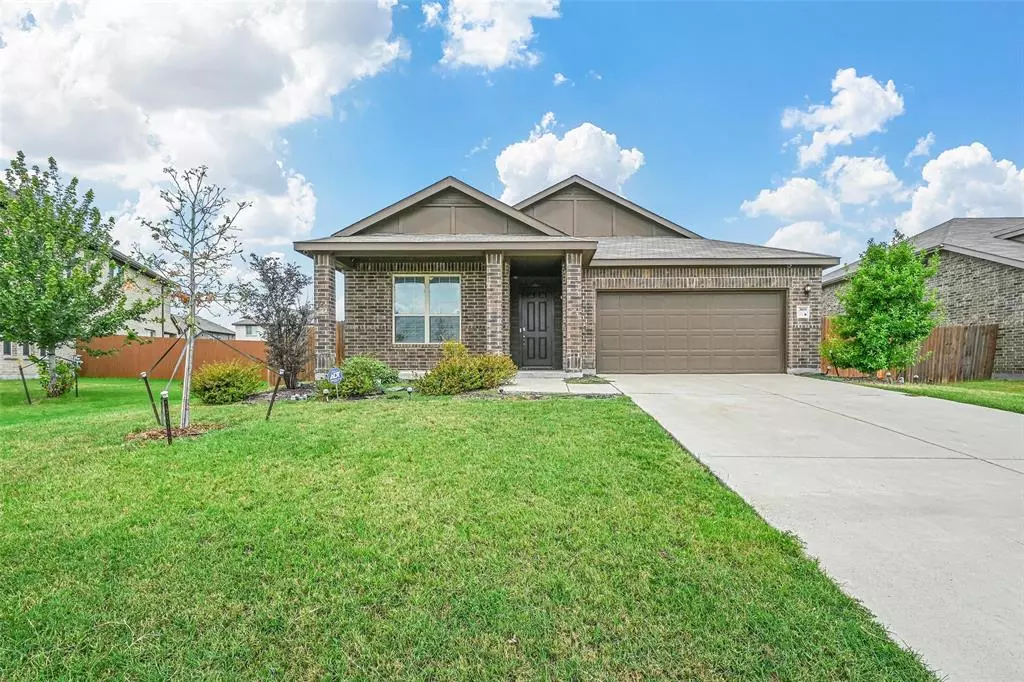
3819 Elkhorn Lane Forney, TX 75126
4 Beds
2 Baths
1,915 SqFt
UPDATED:
10/16/2024 04:23 PM
Key Details
Property Type Single Family Home
Sub Type Single Family Residence
Listing Status Active
Purchase Type For Sale
Square Footage 1,915 sqft
Price per Sqft $169
Subdivision Heartland Ph 10B
MLS Listing ID 20721937
Style Traditional
Bedrooms 4
Full Baths 2
HOA Fees $492/ann
HOA Y/N Mandatory
Year Built 2019
Annual Tax Amount $8,751
Lot Size 8,102 Sqft
Acres 0.186
Property Description
Location
State TX
County Kaufman
Direction Take I-20 E, take exit 460, turn right onto FM 741, stay right onto Hometown Blvd, turn right on Monticello Way, turn left on Noblewood Dr, turn right on Elkhorn Ln, home is on the right.
Rooms
Dining Room 1
Interior
Interior Features Built-in Features, Decorative Lighting, Eat-in Kitchen, Granite Counters, Kitchen Island, Open Floorplan, Pantry, Walk-In Closet(s)
Heating Central, Electric
Cooling Central Air, Electric
Flooring Carpet, Ceramic Tile, Luxury Vinyl Plank
Appliance Dishwasher, Disposal, Electric Range, Electric Water Heater, Microwave, Refrigerator
Heat Source Central, Electric
Laundry Electric Dryer Hookup, Utility Room, Full Size W/D Area, Washer Hookup
Exterior
Exterior Feature Covered Patio/Porch, Private Yard
Garage Spaces 2.0
Fence Back Yard, Wood
Utilities Available MUD Sewer, MUD Water
Roof Type Composition
Total Parking Spaces 2
Garage Yes
Building
Lot Description Interior Lot, Landscaped, Lrg. Backyard Grass, Sprinkler System, Subdivision
Story One
Foundation Slab
Level or Stories One
Structure Type Brick
Schools
Elementary Schools Barbara Walker
Middle Schools Crandall
High Schools Crandall
School District Crandall Isd
Others
Restrictions Deed
Ownership of record
Acceptable Financing Cash, Conventional, FHA, VA Loan
Listing Terms Cash, Conventional, FHA, VA Loan







