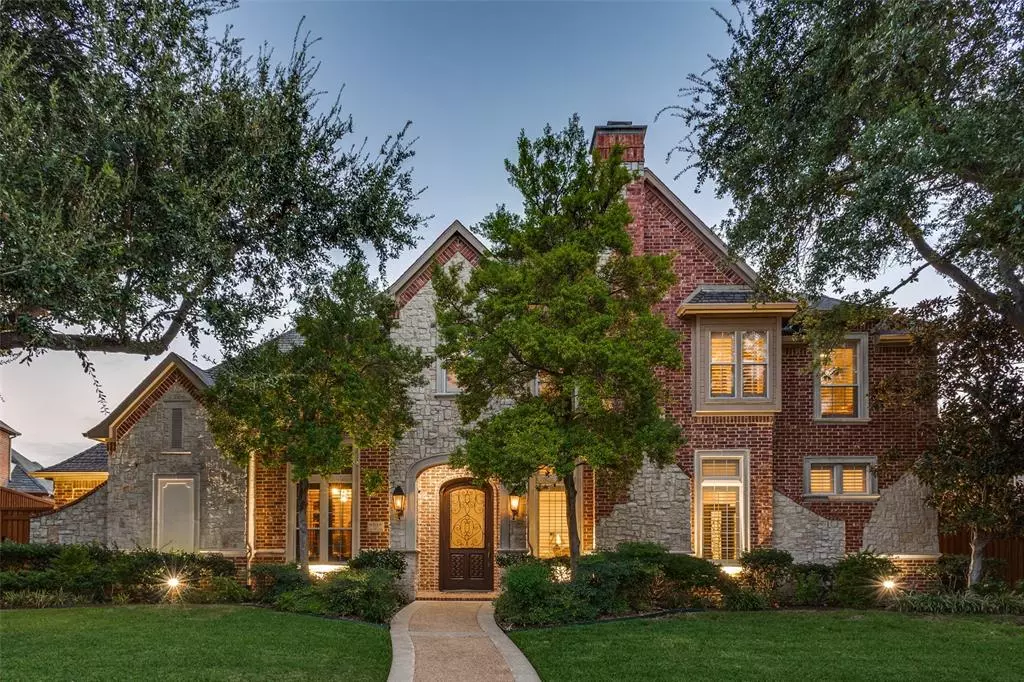
GET MORE INFORMATION
$ 1,490,000
5112 Lake Falls Drive Plano, TX 75093
5 Beds
6 Baths
5,549 SqFt
UPDATED:
Key Details
Property Type Single Family Home
Sub Type Single Family Residence
Listing Status Sold
Purchase Type For Sale
Square Footage 5,549 sqft
Price per Sqft $268
Subdivision Lakeside On Preston Ph 5A
MLS Listing ID 20737677
Sold Date 11/15/24
Style Traditional
Bedrooms 5
Full Baths 5
Half Baths 1
HOA Fees $138/ann
HOA Y/N Mandatory
Year Built 1998
Annual Tax Amount $20,470
Lot Size 0.290 Acres
Acres 0.29
Lot Dimensions 75 x 130
Property Description
Location
State TX
County Collin
Direction East on Spring Creek Parkway, Right on Baywater, Right on Sky Lake, Right on Morning Glory, Left on Lake Falls. Home will be on the left.
Rooms
Dining Room 2
Interior
Interior Features Built-in Features, Built-in Wine Cooler, Cable TV Available, Cathedral Ceiling(s), Chandelier, Decorative Lighting, Double Vanity, Eat-in Kitchen, Flat Screen Wiring, Granite Counters, High Speed Internet Available, In-Law Suite Floorplan, Kitchen Island, Multiple Staircases, Natural Woodwork, Open Floorplan, Pantry, Sound System Wiring, Vaulted Ceiling(s), Walk-In Closet(s), Wet Bar
Heating Central, Natural Gas, Zoned
Cooling Ceiling Fan(s), Central Air, Electric, Multi Units, Zoned
Flooring Carpet, Ceramic Tile, Hardwood, Wood
Fireplaces Number 3
Fireplaces Type Family Room, Gas, Gas Logs, Living Room, Other
Appliance Built-in Gas Range, Built-in Refrigerator, Dishwasher, Disposal, Gas Cooktop, Gas Oven, Gas Water Heater, Microwave, Convection Oven, Double Oven, Plumbed For Gas in Kitchen, Refrigerator, Vented Exhaust Fan, Other
Heat Source Central, Natural Gas, Zoned
Laundry Electric Dryer Hookup, Gas Dryer Hookup, Utility Room, Full Size W/D Area
Exterior
Exterior Feature Attached Grill, Built-in Barbecue, Covered Patio/Porch, Dog Run, Gas Grill, Rain Gutters, Lighting, Outdoor Kitchen, Outdoor Living Center
Garage Spaces 3.0
Fence Back Yard, Fenced, Full, Wood
Pool Fenced, Gunite, In Ground, Lap, Pool Sweep, Separate Spa/Hot Tub
Utilities Available Alley, Cable Available, City Sewer, City Water, Electricity Available, Individual Gas Meter, Underground Utilities
Roof Type Composition
Total Parking Spaces 3
Garage Yes
Private Pool 1
Building
Lot Description Few Trees, Interior Lot, Landscaped, Sprinkler System, Subdivision
Story Two
Foundation Slab
Level or Stories Two
Structure Type Brick,Rock/Stone
Schools
Elementary Schools Brinker
Middle Schools Renner
High Schools Shepton
School District Plano Isd
Others
Ownership Cox
Acceptable Financing Cash, Conventional
Listing Terms Cash, Conventional
Financing Conventional

Bought with Kayvon Karimi • Golden Gate Realty LLC


