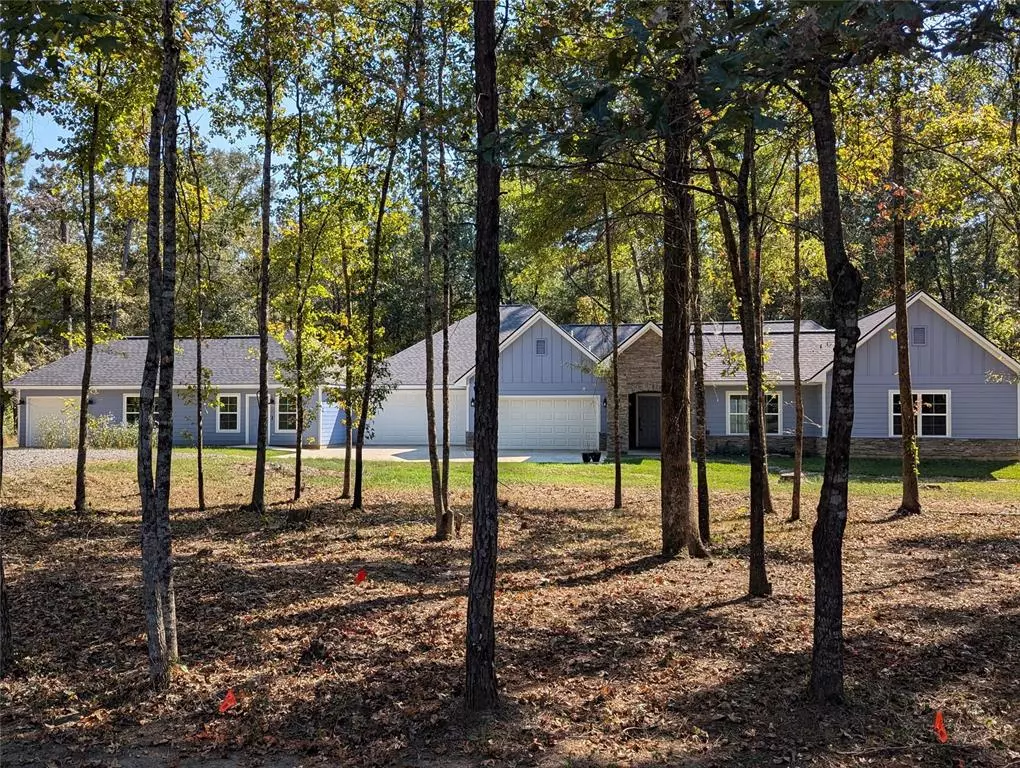
7417 Weathertop Drive Shreveport, LA 71107
4 Beds
6 Baths
4,996 SqFt
UPDATED:
11/07/2024 11:48 PM
Key Details
Property Type Single Family Home
Sub Type Single Family Residence
Listing Status Active
Purchase Type For Sale
Square Footage 4,996 sqft
Price per Sqft $180
Subdivision Hidden Acres Sub
MLS Listing ID 20751241
Style Craftsman
Bedrooms 4
Full Baths 5
Half Baths 1
HOA Y/N None
Year Built 2022
Annual Tax Amount $8,602
Lot Size 1.000 Acres
Acres 1.0
Property Description
Location
State LA
County Caddo
Direction gps accurate
Rooms
Dining Room 1
Interior
Interior Features Chandelier, In-Law Suite Floorplan, Kitchen Island, Open Floorplan, Pantry, Walk-In Closet(s), Second Primary Bedroom
Heating Central, Natural Gas
Cooling Central Air, Electric
Flooring Carpet, Ceramic Tile, Laminate
Equipment Generator
Appliance Dishwasher, Disposal
Heat Source Central, Natural Gas
Laundry Utility Room, Full Size W/D Area
Exterior
Exterior Feature Attached Grill, Courtyard, Covered Patio/Porch, Gas Grill, Outdoor Grill, Uncovered Courtyard
Garage Spaces 5.0
Utilities Available Aerobic Septic
Roof Type Asphalt
Total Parking Spaces 5
Garage Yes
Building
Lot Description Subdivision
Story One
Foundation Slab
Level or Stories One
Structure Type Board & Batten Siding
Schools
Elementary Schools Caddo Isd Schools
Middle Schools Caddo Isd Schools
High Schools Caddo Isd Schools
School District Caddo Psb
Others
Restrictions Building
Ownership owner
Acceptable Financing Assumable, VA Assumable, VA Loan
Listing Terms Assumable, VA Assumable, VA Loan







