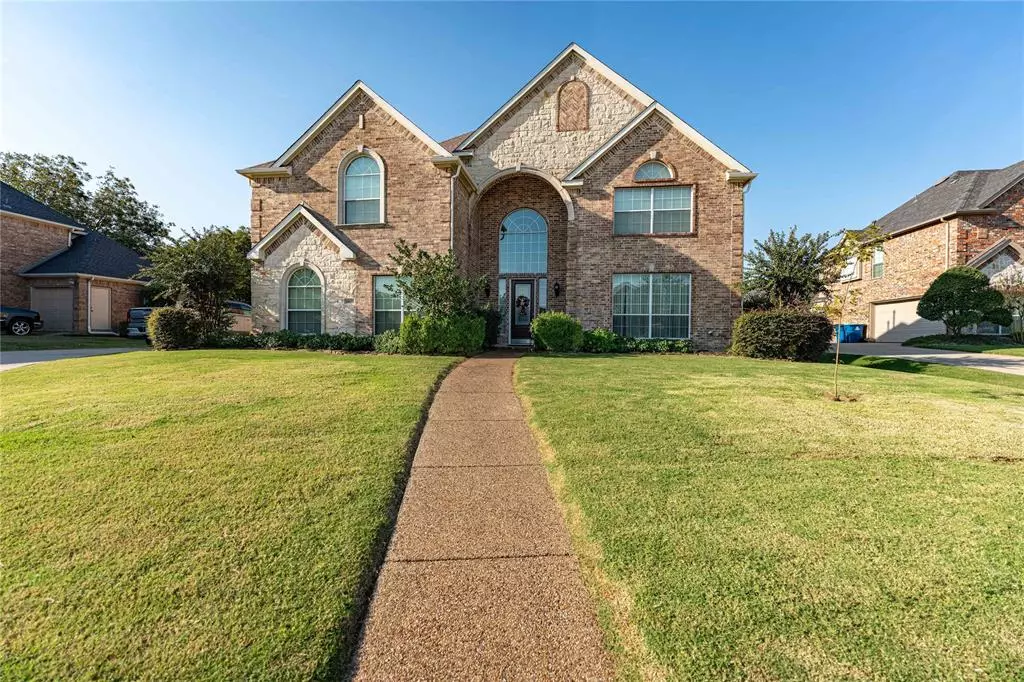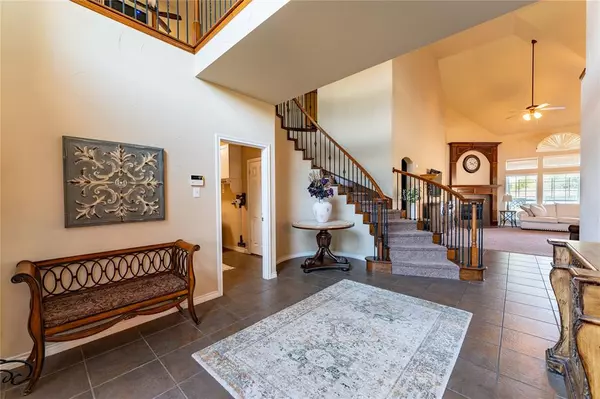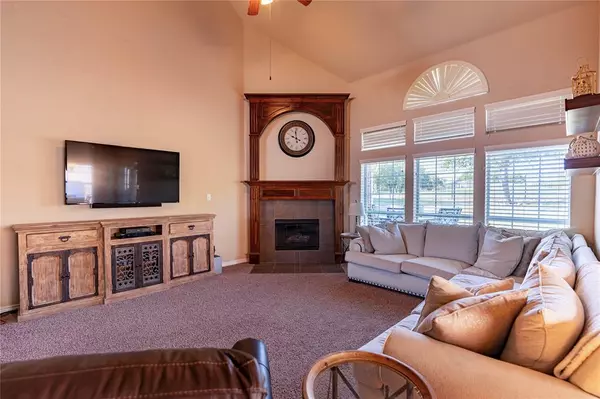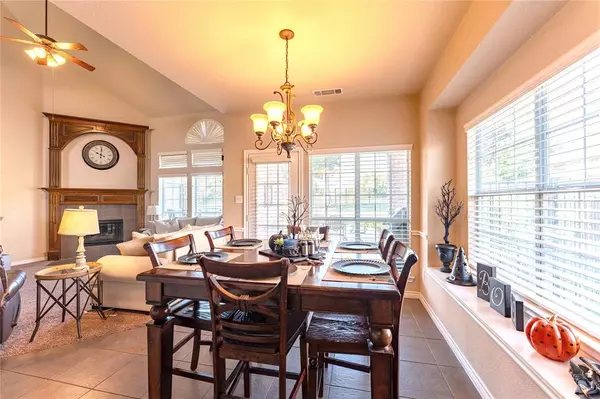
10601 Huffines Drive Rowlett, TX 75089
5 Beds
4 Baths
4,188 SqFt
UPDATED:
11/19/2024 06:47 PM
Key Details
Property Type Single Family Home
Sub Type Single Family Residence
Listing Status Active
Purchase Type For Sale
Square Footage 4,188 sqft
Price per Sqft $176
Subdivision Waterview Ph 09
MLS Listing ID 20752948
Style Traditional
Bedrooms 5
Full Baths 3
Half Baths 1
HOA Fees $765/ann
HOA Y/N Mandatory
Year Built 2006
Annual Tax Amount $13,443
Lot Size 0.335 Acres
Acres 0.335
Lot Dimensions 90x162
Property Description
Location
State TX
County Dallas
Community Community Pool, Community Sprinkler, Curbs, Fishing, Golf, Jogging Path/Bike Path, Park, Pickle Ball Court, Playground, Pool, Sidewalks, Tennis Court(S)
Direction From PGB exit Liberty Grove East, left on Huffines Drive, house on left.
Rooms
Dining Room 2
Interior
Interior Features Built-in Features, Cable TV Available, Cathedral Ceiling(s), Chandelier, Decorative Lighting, Double Vanity, Dry Bar, Eat-in Kitchen, Granite Counters, High Speed Internet Available, Kitchen Island, Pantry, Smart Home System, Vaulted Ceiling(s), Walk-In Closet(s)
Flooring Carpet, Ceramic Tile
Fireplaces Number 1
Fireplaces Type Den, Gas Logs
Appliance Dishwasher, Disposal, Electric Oven, Gas Range, Gas Water Heater, Microwave
Laundry Electric Dryer Hookup, Utility Room, Washer Hookup
Exterior
Exterior Feature Rain Gutters
Garage Spaces 3.0
Fence Back Yard, Metal
Community Features Community Pool, Community Sprinkler, Curbs, Fishing, Golf, Jogging Path/Bike Path, Park, Pickle Ball Court, Playground, Pool, Sidewalks, Tennis Court(s)
Utilities Available Cable Available, City Sewer, City Water, Curbs, Underground Utilities
Roof Type Shingle
Total Parking Spaces 3
Garage Yes
Building
Lot Description Landscaped, On Golf Course, Sprinkler System
Story Two
Foundation Slab
Level or Stories Two
Structure Type Brick,Rock/Stone
Schools
Elementary Schools Choice Of School
Middle Schools Choice Of School
High Schools Choice Of School
School District Garland Isd
Others
Ownership Schneider
Acceptable Financing Cash, Conventional, FHA, VA Loan
Listing Terms Cash, Conventional, FHA, VA Loan
Special Listing Condition Aerial Photo, Agent Related to Owner







