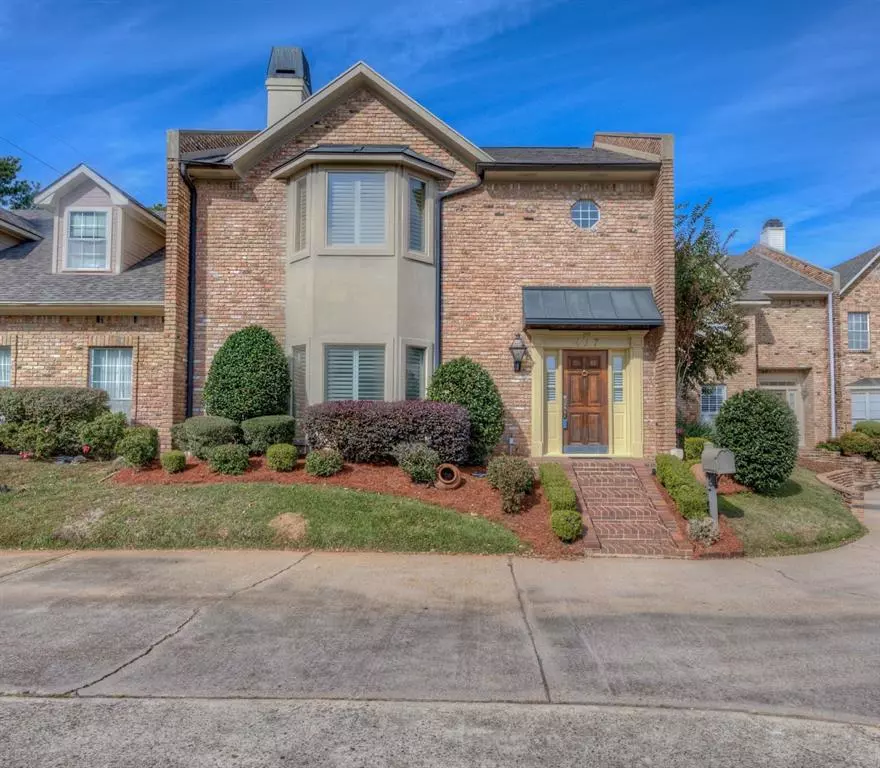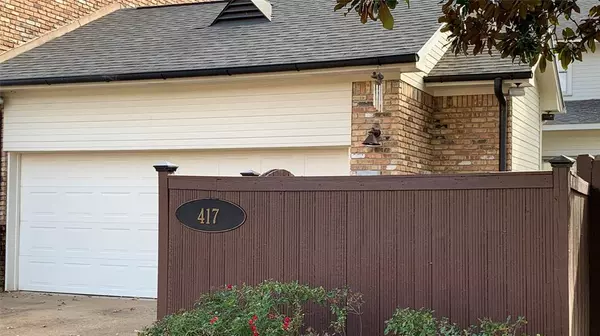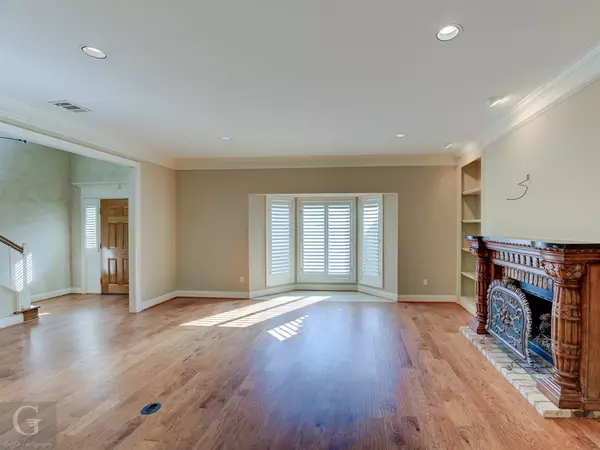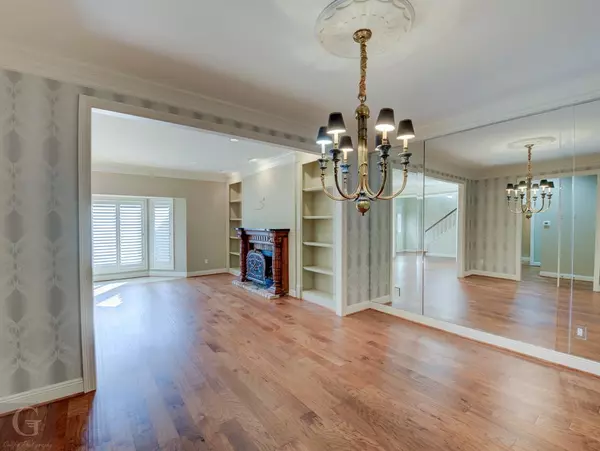
417 Landmark Drive Shreveport, LA 71106
3 Beds
3 Baths
2,669 SqFt
OPEN HOUSE
Sun Nov 24, 2:00pm - 4:00pm
UPDATED:
11/21/2024 08:31 PM
Key Details
Property Type Townhouse
Sub Type Townhouse
Listing Status Active
Purchase Type For Sale
Square Footage 2,669 sqft
Price per Sqft $123
Subdivision Spring Lake Village
MLS Listing ID 20760610
Bedrooms 3
Full Baths 2
Half Baths 1
HOA Fees $90/mo
HOA Y/N Mandatory
Year Built 1985
Lot Size 3,615 Sqft
Acres 0.083
Property Description
Location
State LA
County Caddo
Direction GPS
Rooms
Dining Room 2
Interior
Interior Features Built-in Features, Built-in Wine Cooler, Granite Counters, Pantry
Heating Central
Cooling Central Air
Flooring Brick, Carpet, Ceramic Tile, Hardwood
Fireplaces Number 1
Fireplaces Type Gas Logs, Gas Starter
Equipment Generator
Appliance Built-in Refrigerator, Dishwasher, Disposal, Electric Range, Microwave
Heat Source Central
Exterior
Garage Spaces 2.0
Fence Wood
Utilities Available City Sewer, City Water
Roof Type Composition
Total Parking Spaces 2
Garage Yes
Building
Lot Description Sprinkler System
Story Two
Foundation Slab
Level or Stories Two
Structure Type Brick
Schools
Elementary Schools Caddo Isd Schools
Middle Schools Caddo Isd Schools
High Schools Caddo Isd Schools
School District Caddo Psb
Others
Ownership Owner







