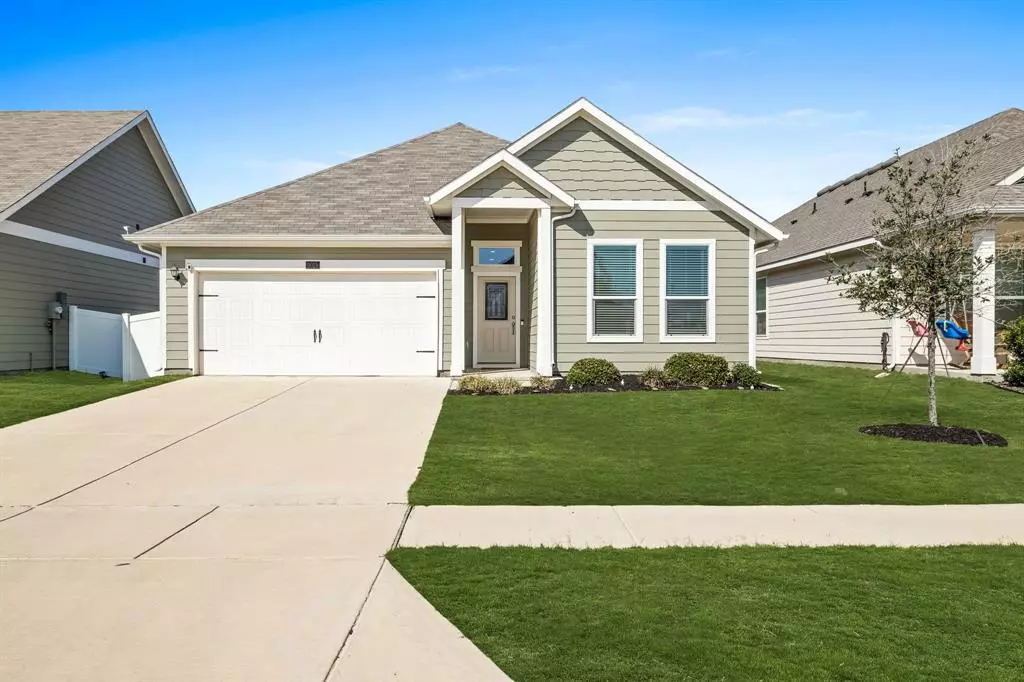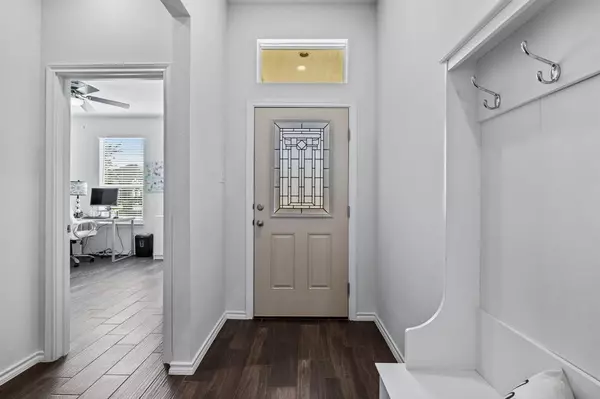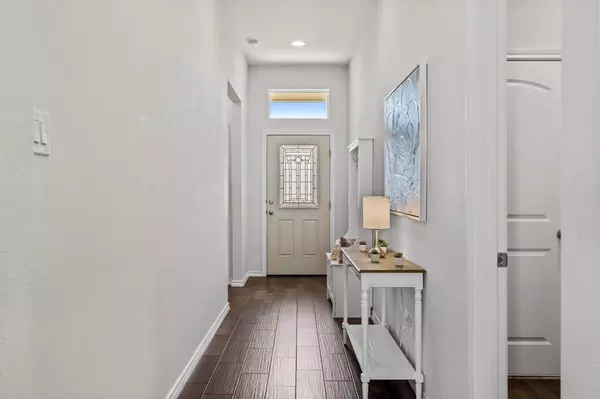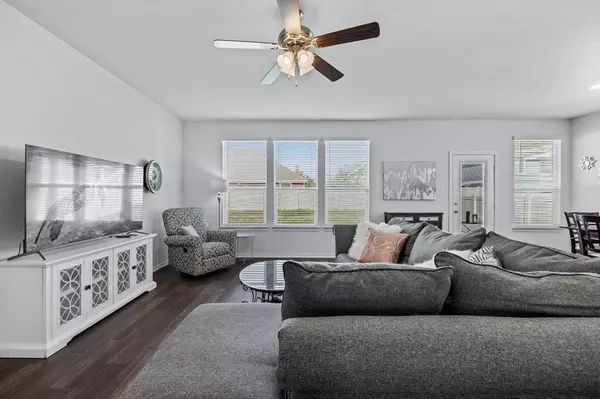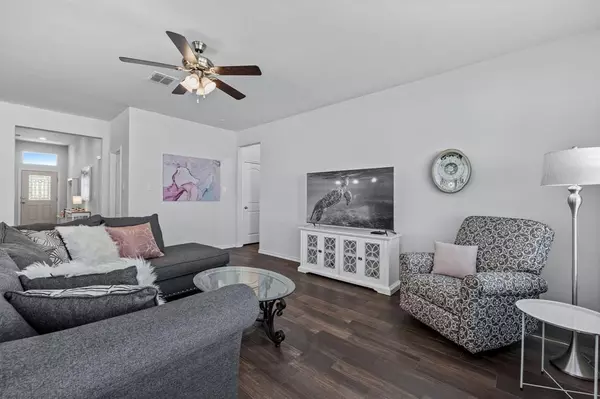
9029 Huxley Drive Providence Village, TX 76227
3 Beds
2 Baths
1,568 SqFt
UPDATED:
11/24/2024 08:04 PM
Key Details
Property Type Single Family Home
Sub Type Single Family Residence
Listing Status Active
Purchase Type For Sale
Square Footage 1,568 sqft
Price per Sqft $207
Subdivision The Landing At Provi
MLS Listing ID 20755197
Bedrooms 3
Full Baths 2
HOA Fees $375/ann
HOA Y/N Mandatory
Year Built 2021
Lot Size 6,041 Sqft
Acres 0.1387
Property Description
Location
State TX
County Denton
Community Greenbelt, Lake, Park, Playground
Direction From 380 go north on Oak Grove Lane. Turn right on Fishtrap Road. Turn left on Barberry Hill Road. Take a right on Huxley.
Rooms
Dining Room 2
Interior
Interior Features Cable TV Available, Decorative Lighting, Eat-in Kitchen, Granite Counters, High Speed Internet Available, Kitchen Island, Open Floorplan, Pantry, Smart Home System, Walk-In Closet(s)
Heating Electric
Cooling Ceiling Fan(s), Central Air, Electric
Flooring Carpet, Tile
Appliance Dishwasher, Disposal, Electric Range, Microwave, Refrigerator
Heat Source Electric
Laundry Electric Dryer Hookup, Utility Room, Washer Hookup
Exterior
Exterior Feature Covered Patio/Porch
Garage Spaces 2.0
Fence Fenced, Vinyl
Community Features Greenbelt, Lake, Park, Playground
Utilities Available City Sewer, City Water, Curbs, Sidewalk
Roof Type Composition
Total Parking Spaces 2
Garage Yes
Building
Lot Description Landscaped, Sprinkler System, Subdivision
Story One
Foundation Slab
Level or Stories One
Schools
Elementary Schools James A Monaco
Middle Schools Aubrey
High Schools Aubrey
School District Aubrey Isd
Others
Ownership Private
Acceptable Financing Conventional, FHA, VA Loan
Listing Terms Conventional, FHA, VA Loan



