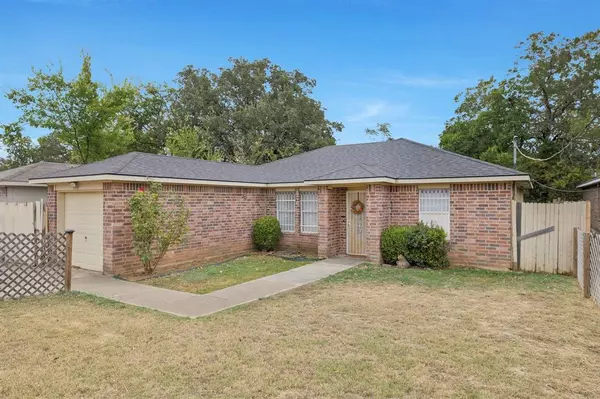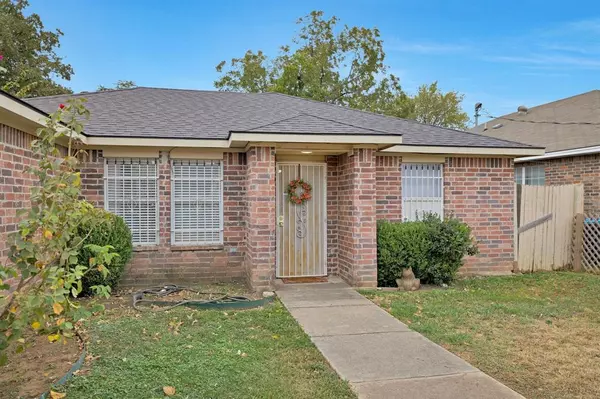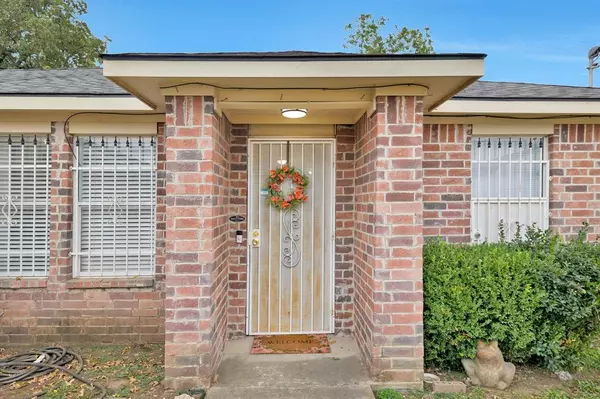
4912 Elgin Street Fort Worth, TX 76105
4 Beds
2 Baths
1,250 SqFt
UPDATED:
12/01/2024 09:04 PM
Key Details
Property Type Single Family Home
Sub Type Single Family Residence
Listing Status Active
Purchase Type For Sale
Square Footage 1,250 sqft
Price per Sqft $184
Subdivision Murphy F W Add
MLS Listing ID 20767374
Style Traditional
Bedrooms 4
Full Baths 2
HOA Y/N None
Year Built 2005
Annual Tax Amount $3,546
Lot Size 5,135 Sqft
Acres 0.1179
Property Description
Location
State TX
County Tarrant
Direction GPS works great with address. General directions: 820 South, Exit 30C West on Ramey Avenue, to North on Amanda Avenue to East on Elgin Street.
Rooms
Dining Room 1
Interior
Interior Features Cable TV Available, Granite Counters, High Speed Internet Available, Walk-In Closet(s)
Heating Central, Electric
Cooling Ceiling Fan(s), Central Air, Electric
Flooring Carpet, Ceramic Tile
Fireplaces Type None
Equipment None
Appliance None
Heat Source Central, Electric
Laundry Electric Dryer Hookup, In Kitchen, Utility Room, Full Size W/D Area, Washer Hookup
Exterior
Garage Spaces 1.0
Fence Back Yard, Chain Link, Other
Utilities Available City Sewer, City Water, Electricity Connected
Roof Type Shingle
Total Parking Spaces 1
Garage Yes
Building
Lot Description Interior Lot
Story One
Foundation Slab
Level or Stories One
Structure Type Brick
Schools
Elementary Schools Sunrise
Middle Schools Dunbar
High Schools Dunbar
School District Fort Worth Isd
Others
Ownership Call Agent
Acceptable Financing Cash, Conventional, FHA, VA Loan
Listing Terms Cash, Conventional, FHA, VA Loan







