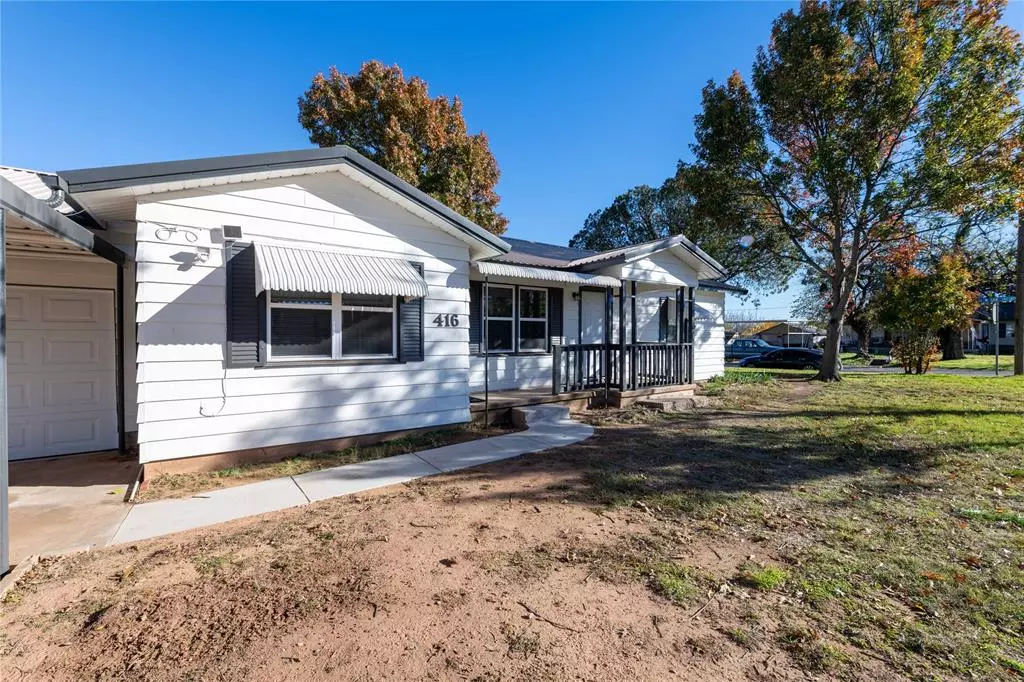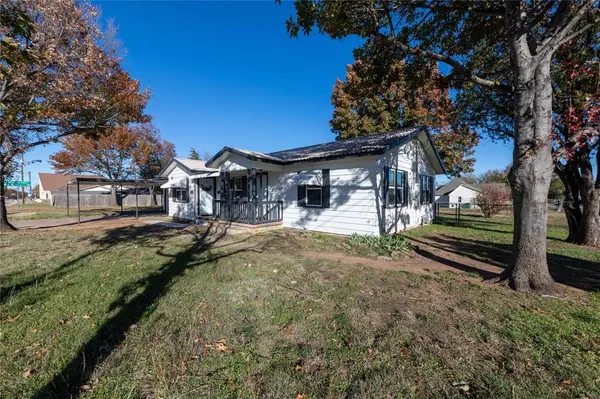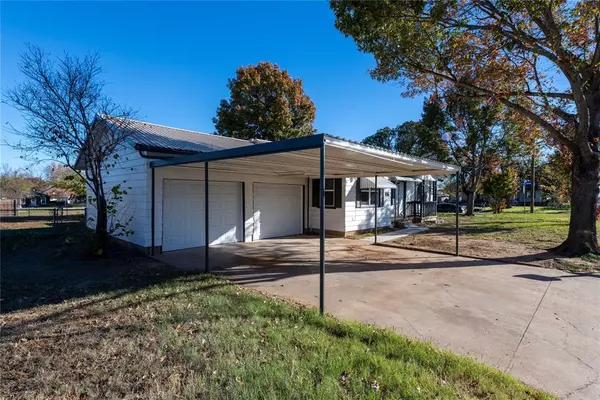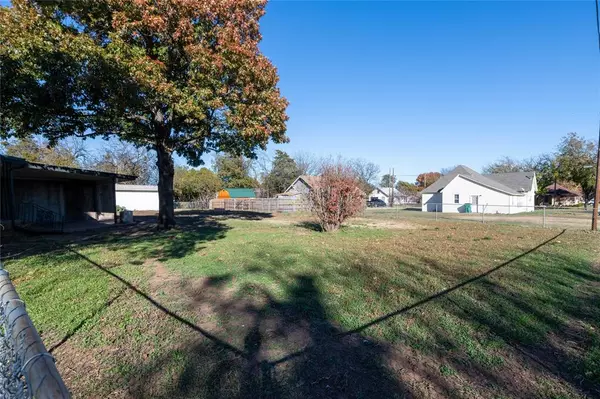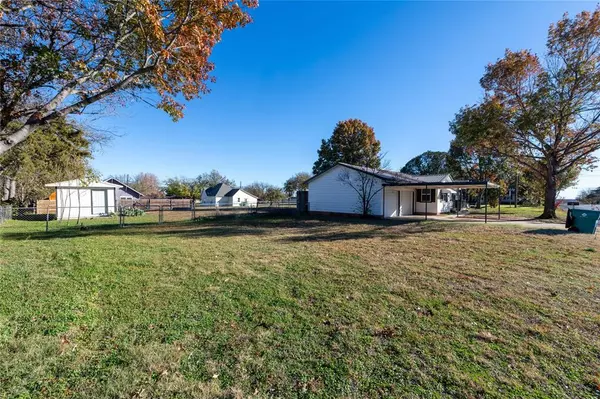
416 S Graham Street Henrietta, TX 76365
3 Beds
1 Bath
1,208 SqFt
UPDATED:
12/12/2024 08:45 PM
Key Details
Property Type Single Family Home
Sub Type Single Family Residence
Listing Status Active
Purchase Type For Sale
Square Footage 1,208 sqft
Price per Sqft $144
Subdivision Railroad And Barretts
MLS Listing ID 20795745
Bedrooms 3
Full Baths 1
HOA Y/N None
Year Built 1965
Lot Size 0.413 Acres
Acres 0.4132
Lot Dimensions 120 x 150
Property Description
Discover this beautifully updated three-bedroom, one-bath home that blends modern upgrades with classic charm. Perfectly situated in a desirable neighborhood, this property offers comfort, style, and security.
Key Features:
Safe Room: 11x13 above-ground safe room provides peace of mind during severe weather while doubling as extra storage or a private workspace.
Utility Room: The utility room is enhanced with a stylish barn door, adding a touch of rustic elegance.
Updated Systems: Enjoy the reassurance of new electrical wiring, plumbing, and HVAC systems for year-round comfort and efficiency.
Garage & Shed: The two-car garage now features a new concrete floor, garage doors, and updated finishes. The backyard shed has been refreshed with new siding, paint, a sturdy door, and a reinforced subfloor.
Interior Upgrades:
Flooring & Finishes: New flooring flows throughout the home, complemented by fresh interior and exterior paint.
Doors & Windows: All doors and windows have been replaced, enhancing both energy efficiency and curb appeal.
Kitchen & Fixtures: The updated kitchen features new cabinets, modern fixtures, and sleek appliances, ready for your culinary creations.
Additional Highlights:
Foundation Repairs: Recent foundation repairs ensure the home is solid and secure for years to come.
This meticulously upgraded home offers a perfect blend of functionality, comfort, and modern aesthetics. Schedule your private showing today and experience all this exceptional property has to offer!
Location
State TX
County Clay
Direction South on Graham from Omega.
Rooms
Dining Room 0
Interior
Interior Features Pantry
Heating Central, Natural Gas
Cooling Central Air, Electric
Flooring Luxury Vinyl Plank
Appliance Dishwasher, Disposal, Electric Cooktop, Electric Oven, Electric Range, Microwave, Refrigerator
Heat Source Central, Natural Gas
Laundry Electric Dryer Hookup, Utility Room, Washer Hookup
Exterior
Exterior Feature Covered Patio/Porch
Garage Spaces 2.0
Carport Spaces 2
Fence Chain Link
Utilities Available City Sewer, City Water, Electricity Available, Natural Gas Available
Roof Type Metal
Total Parking Spaces 4
Garage Yes
Building
Lot Description Corner Lot
Story One
Foundation Pillar/Post/Pier
Level or Stories One
Structure Type Aluminum Siding
Schools
Elementary Schools Henrietta
High Schools Henrietta
School District Henrietta Isd
Others
Ownership Hinton Holdings LLC Series F
Acceptable Financing Cash, Conventional, FHA, VA Loan
Listing Terms Cash, Conventional, FHA, VA Loan



