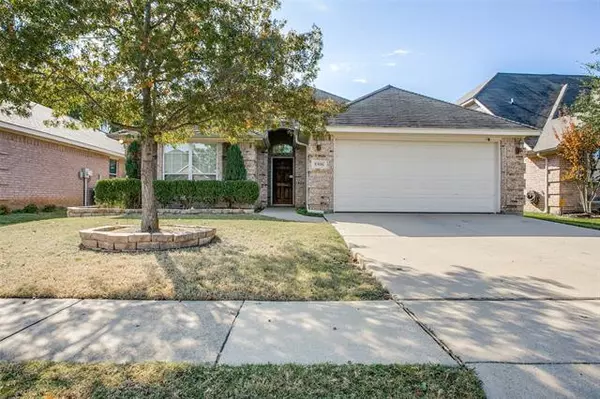For more information regarding the value of a property, please contact us for a free consultation.
8308 Trinity Vista Trail Fort Worth, TX 76053
Want to know what your home might be worth? Contact us for a FREE valuation!

Our team is ready to help you sell your home for the highest possible price ASAP
Key Details
Property Type Single Family Home
Sub Type Single Family Residence
Listing Status Sold
Purchase Type For Sale
Square Footage 1,580 sqft
Price per Sqft $186
Subdivision Lakes Of River Trails Add
MLS Listing ID 14708750
Sold Date 12/30/21
Style Traditional
Bedrooms 3
Full Baths 2
HOA Fees $25/qua
HOA Y/N Mandatory
Total Fin. Sqft 1580
Year Built 2005
Annual Tax Amount $5,990
Lot Size 5,488 Sqft
Acres 0.126
Property Description
This well-kept, open concept home is a MUST SEE! The property features a split bedroom floor plan for added privacy, vaulted ceilings in the main living areas, crown molding, & custom art nooks. The master boasts a relaxing garden tub perfect for soaking away a long day. Hanging out in the backyard with family & friends watching the kids or fur babies play is made so much more enjoyable by the covered back patio & overhead fan. Tons of upgrades new stove, security system, water softener system, rain gutters, and more. All of this only minutes from the neighborhood playground, walking trails, & pond AND conveniently located to 820, 183, & 121 for an easier commute. OFFER DEADLINE NOON ON MON, DEC 6, 2021.
Location
State TX
County Tarrant
Community Lake, Playground
Direction From Hwy 121 N take exit Handley- Ederville Rd. Turn right onto Handley-Ederville Rd, turn left onto Trinity Blvd. Make another left onto Trinity Lakes Dr, then turn right onto Trinity Vista Trail. House will be on your right. The address is GPS friendly.
Rooms
Dining Room 1
Interior
Interior Features Cable TV Available, High Speed Internet Available
Heating Central, Electric
Cooling Central Air, Electric
Flooring Carpet, Ceramic Tile
Fireplaces Number 1
Fireplaces Type Wood Burning
Appliance Dishwasher, Disposal, Electric Range, Microwave, Plumbed for Ice Maker, Refrigerator, Water Softener
Heat Source Central, Electric
Laundry Electric Dryer Hookup, Full Size W/D Area, Washer Hookup
Exterior
Exterior Feature Covered Patio/Porch, Rain Gutters
Garage Spaces 2.0
Fence Wood
Community Features Lake, Playground
Utilities Available City Sewer, City Water
Roof Type Composition
Garage Yes
Building
Lot Description Interior Lot, Landscaped, Sprinkler System, Subdivision
Story One
Foundation Slab
Structure Type Brick,Siding
Schools
Elementary Schools Rivertrail
Middle Schools Hurst
High Schools Bell
School District Hurst-Euless-Bedford Isd
Others
Restrictions Deed
Ownership Blakey
Acceptable Financing Cash, Conventional, FHA, VA Loan
Listing Terms Cash, Conventional, FHA, VA Loan
Financing Conventional
Special Listing Condition Survey Available
Read Less

©2024 North Texas Real Estate Information Systems.
Bought with Lauren Moore • Compass RE Texas, LLC


