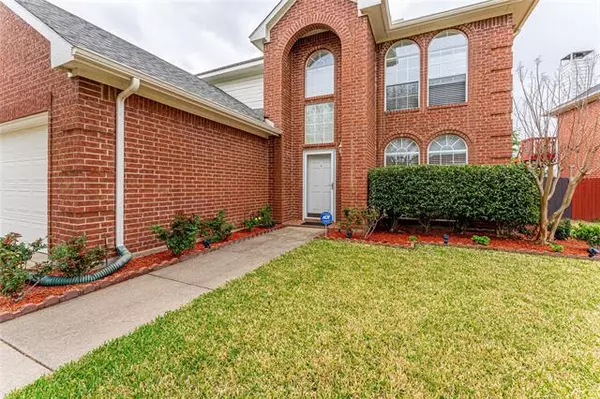$450,000
For more information regarding the value of a property, please contact us for a free consultation.
1529 Pawnee Trail Carrollton, TX 75007
4 Beds
3 Baths
2,338 SqFt
Key Details
Property Type Single Family Home
Sub Type Single Family Residence
Listing Status Sold
Purchase Type For Sale
Square Footage 2,338 sqft
Price per Sqft $192
Subdivision Villages Of Indian Creek Ph 2
MLS Listing ID 20026834
Sold Date 05/20/22
Style Traditional
Bedrooms 4
Full Baths 2
Half Baths 1
HOA Fees $23
HOA Y/N Mandatory
Year Built 1995
Annual Tax Amount $7,095
Lot Size 5,880 Sqft
Acres 0.135
Property Description
Offer Deadline Monday 4.18.22 at noon. Here is a chance to own a 4 bedroom, 2.5 bathroom home situated on a quiet cul de sac with an incredible lake view! The two-story entry hall welcomes you in to this meticulously maintained home. The island kitchen has an abundance of counter space, stainless steel appliances and is open to the family room. Retreat to the primary bedroom featuring a generous closet and en suite bathroom boasting a jacuzzi tub, newly updated oversized shower, and two sinks. The backyard is a relaxing oasis with water views, gorgeous rose bushes, and private trail access to the Lake and community playground. Located close to Indian Creek Golf Club, shopping, dining, and Sam Rayburn Tollway! You can't beat the convenience of this location!
Location
State TX
County Denton
Community Jogging Path/Bike Path, Lake, Park, Playground
Direction From 121 turn east on Hebron Pkwy, right on Eisenhower, R on Pawnee Trail.
Rooms
Dining Room 2
Interior
Interior Features Cable TV Available, Double Vanity, Eat-in Kitchen, High Speed Internet Available, Open Floorplan, Pantry, Walk-In Closet(s)
Heating Central, Electric
Cooling Central Air, Electric, Multi Units
Flooring Carpet, Tile
Fireplaces Number 1
Fireplaces Type Family Room, Gas Logs, Gas Starter
Appliance Dishwasher, Disposal, Electric Cooktop, Electric Oven, Electric Water Heater, Microwave
Heat Source Central, Electric
Laundry Electric Dryer Hookup, Full Size W/D Area, Washer Hookup
Exterior
Exterior Feature Garden(s), Rain Gutters
Garage Spaces 2.0
Fence Metal, Wood
Community Features Jogging Path/Bike Path, Lake, Park, Playground
Utilities Available City Sewer, City Water, Concrete, Curbs, Electricity Connected, Sidewalk
Waterfront Description Lake Front
Roof Type Composition
Garage Yes
Building
Lot Description Adjacent to Greenbelt, Sprinkler System, Subdivision, Water/Lake View
Story Two
Foundation Slab
Structure Type Brick
Schools
School District Lewisville Isd
Others
Restrictions No Known Restriction(s)
Ownership see tax records
Acceptable Financing Cash, Conventional, FHA, VA Loan
Listing Terms Cash, Conventional, FHA, VA Loan
Financing Conventional
Special Listing Condition Aerial Photo, Survey Available
Read Less
Want to know what your home might be worth? Contact us for a FREE valuation!

Our team is ready to help you sell your home for the highest possible price ASAP

©2024 North Texas Real Estate Information Systems.
Bought with Appachan Ouseph • WILLIAM DAVIS REALTY






