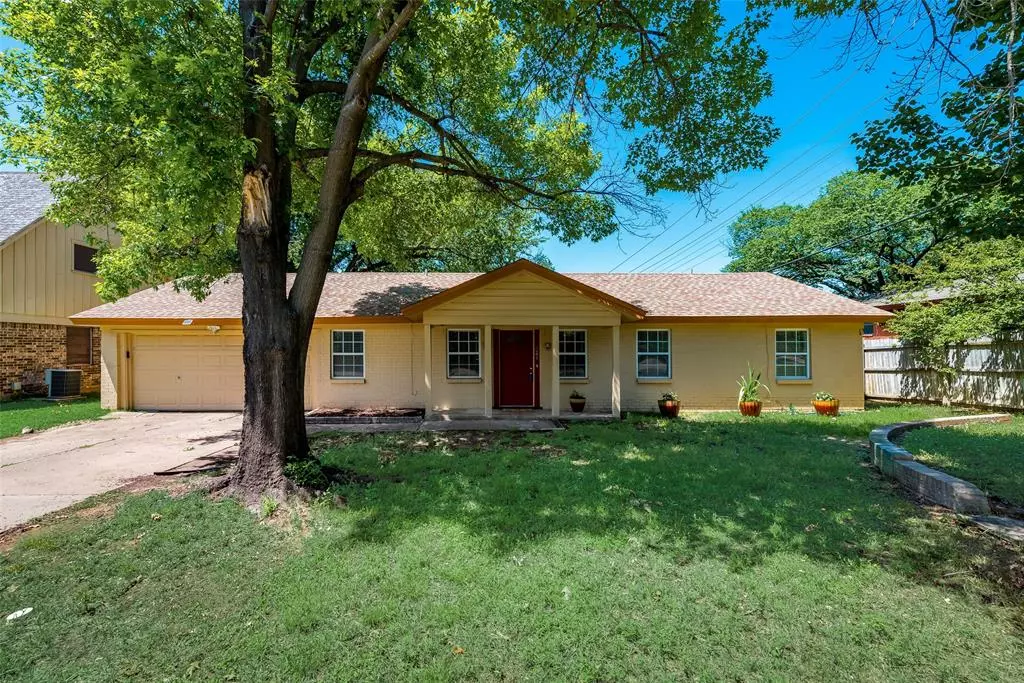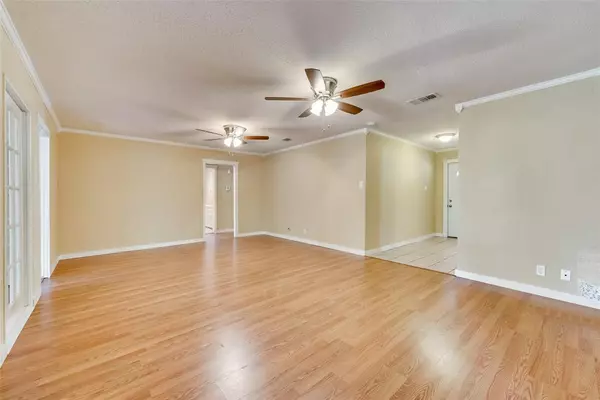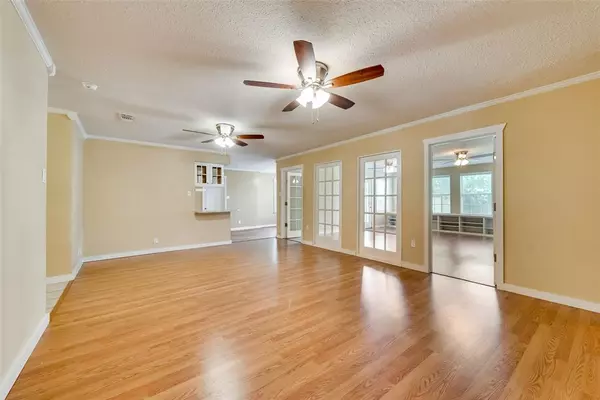$225,000
For more information regarding the value of a property, please contact us for a free consultation.
521 Merrill Drive Bedford, TX 76022
4 Beds
2 Baths
2,104 SqFt
Key Details
Property Type Single Family Home
Sub Type Single Family Residence
Listing Status Sold
Purchase Type For Sale
Square Footage 2,104 sqft
Price per Sqft $106
Subdivision Woodland Hills Add
MLS Listing ID 14346302
Sold Date 07/31/20
Style Traditional
Bedrooms 4
Full Baths 2
HOA Y/N None
Total Fin. Sqft 2104
Year Built 1963
Annual Tax Amount $4,471
Lot Size 8,015 Sqft
Acres 0.184
Lot Dimensions 51x158
Property Description
Huge backyard and two spacious living areas give this home plenty of space to live. There are four good-sized bedrooms and a study that could be used as a formal dining room or even a guest room, with its pocket door for privacy. (No closet in this room). Trees give the house shade from the hot summer sun, and the nice storage building and older gazebo are handy. Check out the fenced garden area with flagstone sitting area! It needs a little TLC to make it a really lovely space. The home has stainless steel kitchen appliances, laminate counter tops, pull-out shelves in lower cabinets, nice ceiling fans, laminate flooring throughout most areas, and vinyl plank flooring in the kitchen and spacious breakfast room.
Location
State TX
County Tarrant
Direction From Highway 121 turn Southwest on Bedford Rd., left on Wade Dr., and right on Merrill. House is the second home on the right.
Rooms
Dining Room 1
Interior
Interior Features Cable TV Available, Decorative Lighting
Heating Central, Natural Gas
Cooling Central Air, Electric
Flooring Ceramic Tile, Laminate, Luxury Vinyl Plank
Appliance Dishwasher, Disposal, Electric Range, Microwave
Heat Source Central, Natural Gas
Exterior
Exterior Feature Storage
Garage Spaces 2.0
Fence Wood
Utilities Available City Sewer, City Water, Individual Gas Meter, Individual Water Meter
Roof Type Composition
Total Parking Spaces 2
Garage Yes
Building
Lot Description Interior Lot
Story One
Foundation Slab
Level or Stories One
Structure Type Brick
Schools
Elementary Schools Stonegate
Middle Schools Central
High Schools Bell
School District Hurst-Euless-Bedford Isd
Others
Ownership Jerri Kelley
Acceptable Financing Cash, Conventional, FHA, VA Loan
Listing Terms Cash, Conventional, FHA, VA Loan
Financing Cash
Read Less
Want to know what your home might be worth? Contact us for a FREE valuation!

Our team is ready to help you sell your home for the highest possible price ASAP

©2024 North Texas Real Estate Information Systems.
Bought with Non-Mls Member • NON MLS






