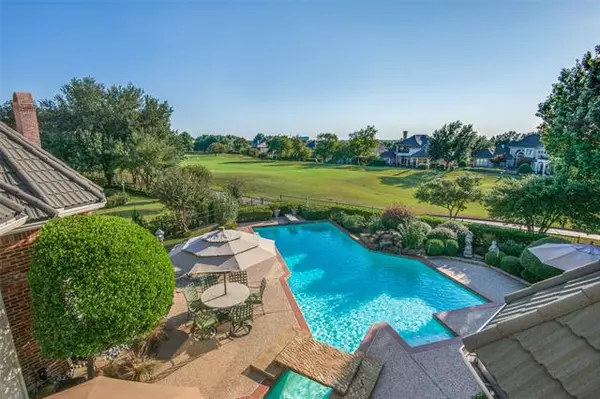For more information regarding the value of a property, please contact us for a free consultation.
4609 Augusta Drive Frisco, TX 75034
Want to know what your home might be worth? Contact us for a FREE valuation!

Our team is ready to help you sell your home for the highest possible price ASAP
Key Details
Property Type Single Family Home
Sub Type Single Family Residence
Listing Status Sold
Purchase Type For Sale
Square Footage 5,432 sqft
Price per Sqft $248
Subdivision Stonebriar Sec I
MLS Listing ID 14512220
Sold Date 05/21/21
Style Traditional
Bedrooms 4
Full Baths 4
Half Baths 2
HOA Fees $252/mo
HOA Y/N Mandatory
Total Fin. Sqft 5432
Year Built 1988
Lot Size 0.326 Acres
Acres 0.326
Lot Dimensions TBV
Property Description
Former Parade of Homes model custombuilt by Sanders in guarded-gated Stonebriar, On the 8th tee box of Stonebriar Country Club, this home has unparalleledgolf course views. Living room with grand fireplace, soaring ceilings and custom millwork overlooks the resort style backyard, complete with pool and spa. Study with built-in bookcases. Chef's kitchen with granite countertops, 48 inch gas Thermador cooktop, two dishwashers, double ovens and utility room withextra prep area and sink. Family room withasecond fireplace has a wet bar, plantation shutters and great views. Master suiteunlike any other with an enclosed hot tub and swim out to the main pool! Gameroom and three beds all with en suites upstairs!
Location
State TX
County Denton
Community Gated, Guarded Entrance, Lake, Playground
Direction Located in Stonebriar in Frisco.
Rooms
Dining Room 2
Interior
Interior Features Cable TV Available, Decorative Lighting, High Speed Internet Available, Multiple Staircases
Heating Central, Natural Gas
Cooling Ceiling Fan(s), Central Air, Electric
Flooring Carpet, Ceramic Tile, Wood
Fireplaces Number 2
Fireplaces Type Gas Starter
Appliance Dishwasher, Disposal, Double Oven, Gas Cooktop, Microwave, Plumbed for Ice Maker, Gas Water Heater
Heat Source Central, Natural Gas
Exterior
Exterior Feature Balcony, Covered Patio/Porch, Rain Gutters
Garage Spaces 3.0
Fence Brick, Wrought Iron
Pool Diving Board, Gunite, Heated, In Ground, Pool Sweep
Community Features Gated, Guarded Entrance, Lake, Playground
Utilities Available City Sewer, City Water, Sidewalk, Underground Utilities
Roof Type Metal
Garage Yes
Private Pool 1
Building
Lot Description Few Trees, Interior Lot, Landscaped, On Golf Course, Sprinkler System, Subdivision
Story Two
Foundation Slab
Structure Type Brick
Schools
Elementary Schools Hicks
Middle Schools Arborcreek
High Schools Hebron
School District Lewisville Isd
Others
Ownership See tax records
Acceptable Financing Cash, Conventional
Listing Terms Cash, Conventional
Financing Conventional
Read Less

©2024 North Texas Real Estate Information Systems.
Bought with Brandon Fleeman • Ebby Halliday, REALTORS


