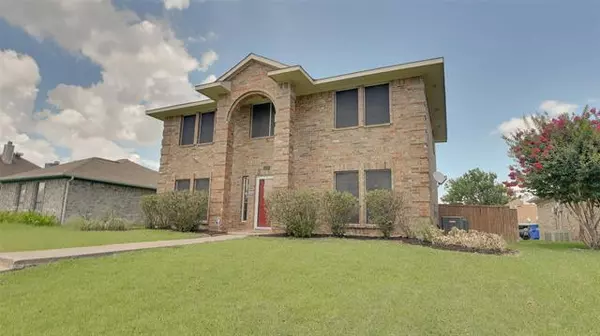$315,810
For more information regarding the value of a property, please contact us for a free consultation.
6510 Buckeye Drive Rowlett, TX 75089
4 Beds
3 Baths
1,916 SqFt
Key Details
Property Type Single Family Home
Sub Type Single Family Residence
Listing Status Sold
Purchase Type For Sale
Square Footage 1,916 sqft
Price per Sqft $164
Subdivision Flower Hill 03
MLS Listing ID 14614290
Sold Date 07/19/21
Style Traditional
Bedrooms 4
Full Baths 2
Half Baths 1
HOA Y/N None
Total Fin. Sqft 1916
Year Built 1993
Annual Tax Amount $6,519
Lot Size 6,621 Sqft
Acres 0.152
Property Description
Red door pops from the street framed by a grand archway that welcomes you up. Inside entry split by staircase with the formal dining to your left, fit for family dinner & on your right the spacious living room with light pouring in from the front & back windows + half bath tucked off for convenience. Kitchen overlooks the living room equipped with granite counters, warm wood cabinetry, stacked micro-oven, gas cooktop + laundry & garage access. Upstairs office with door for privacy overlooks the front yard. Master suite also has views of the front yard, double sink vanity with trendy backsplash, garden tub, sep. shower & WIC. 3 bedrooms and guest bath also upstairs. Backyard is grassy & perfect for football.
Location
State TX
County Dallas
Direction Firewheel Parkway until it turns into Rowlett Road, turn left onto Primrose Ln, turn right onto Buckeye, the destination is on your left.
Rooms
Dining Room 2
Interior
Interior Features Cable TV Available, High Speed Internet Available
Heating Central, Natural Gas
Cooling Ceiling Fan(s), Central Air, Electric
Flooring Carpet, Ceramic Tile, Laminate
Fireplaces Number 1
Fireplaces Type Brick, Gas Starter
Appliance Convection Oven, Dishwasher, Disposal, Electric Cooktop, Electric Oven, Microwave, Refrigerator
Heat Source Central, Natural Gas
Laundry Full Size W/D Area
Exterior
Garage Spaces 2.0
Fence Wood
Utilities Available Alley, Concrete, Curbs, Sidewalk
Roof Type Composition
Garage Yes
Building
Lot Description Few Trees, Interior Lot, Lrg. Backyard Grass, Subdivision
Story Two
Foundation Slab
Structure Type Brick
Schools
Elementary Schools Choice Of School
Middle Schools Choice Of School
High Schools Choice Of School
School District Garland Isd
Others
Ownership Virginia & Benjamin DePauw
Acceptable Financing Cash, Conventional Assumable, FHA, VA Loan
Listing Terms Cash, Conventional Assumable, FHA, VA Loan
Financing Conventional
Read Less
Want to know what your home might be worth? Contact us for a FREE valuation!

Our team is ready to help you sell your home for the highest possible price ASAP

©2024 North Texas Real Estate Information Systems.
Bought with Craig Williams • Catapult Realty Partners, LLC






