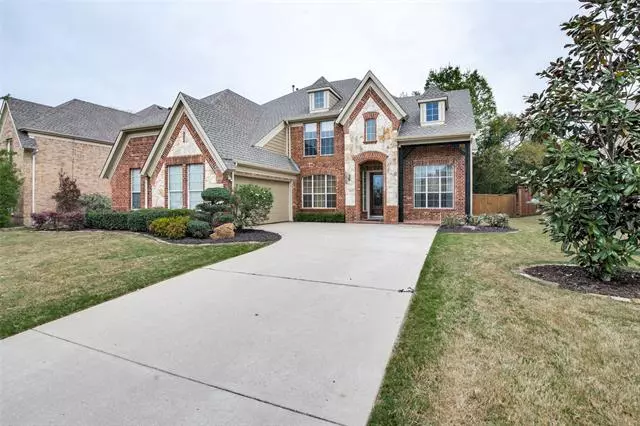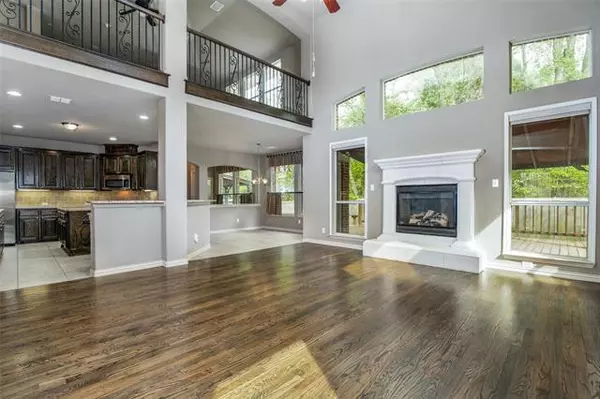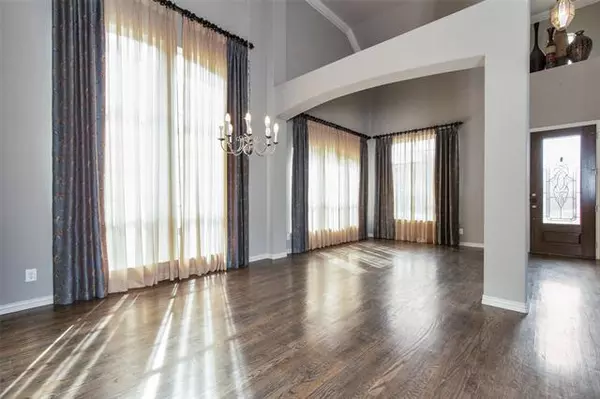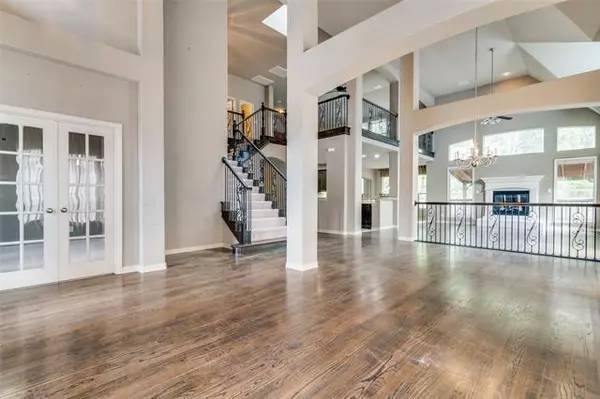$599,900
For more information regarding the value of a property, please contact us for a free consultation.
9713 Terence Drive Rowlett, TX 75089
5 Beds
4 Baths
4,010 SqFt
Key Details
Property Type Single Family Home
Sub Type Single Family Residence
Listing Status Sold
Purchase Type For Sale
Square Footage 4,010 sqft
Price per Sqft $149
Subdivision Waterview Ph 14
MLS Listing ID 20031692
Sold Date 06/10/22
Style Traditional
Bedrooms 5
Full Baths 4
HOA Fees $56/ann
HOA Y/N Mandatory
Year Built 2007
Lot Size 9,757 Sqft
Acres 0.224
Property Description
Lovely 5 bed 4 bath home with sprawling layout, cathedral-like ceilings, large kitchen, oversized outdoor deck, and much more. Home features hardwood floors throughout the downstairs, A study with french doors, and loads of entertainment space including a game room and media room. Spacious Master Suite boasts views of the backyard, his and her vanities, a separate tub and shower, and a large walk-in closet. An open and bright kitchen boasts dark wood-stained cabinets, granite countertops, stainless steel appliances, and loads of cabinet space. Upstairs is an entertainer's dream and features a large media room with blackout curtains and media wiring, and a game room that overlooks the family room downstairs. The property backs up to a tree line view and is within walking distance of one of the community playgrounds. The large wood deck provides additional entertainment space and sitting, and there is still room for the dogs and kids to play.
Location
State TX
County Dallas
Community Community Pool, Golf, Jogging Path/Bike Path, Playground, Sidewalks, Tennis Court(S)
Direction GPS
Rooms
Dining Room 2
Interior
Interior Features Decorative Lighting, Flat Screen Wiring, Granite Counters, High Speed Internet Available, Kitchen Island, Pantry, Vaulted Ceiling(s), Walk-In Closet(s)
Heating Central, Natural Gas
Cooling Central Air, Electric
Flooring Carpet, Ceramic Tile, Wood
Fireplaces Number 1
Fireplaces Type Gas Logs, Gas Starter
Appliance Dishwasher, Disposal, Electric Cooktop, Electric Oven
Heat Source Central, Natural Gas
Laundry Electric Dryer Hookup, Full Size W/D Area, Washer Hookup
Exterior
Exterior Feature Covered Deck, Covered Patio/Porch
Garage Spaces 2.0
Fence Fenced, Wood
Community Features Community Pool, Golf, Jogging Path/Bike Path, Playground, Sidewalks, Tennis Court(s)
Utilities Available City Sewer, City Water
Roof Type Composition
Garage Yes
Building
Lot Description Few Trees, Interior Lot, Landscaped, Subdivision
Story Two
Foundation Slab
Structure Type Brick
Schools
School District Garland Isd
Others
Ownership See Offer Instructions
Financing Conventional
Read Less
Want to know what your home might be worth? Contact us for a FREE valuation!

Our team is ready to help you sell your home for the highest possible price ASAP

©2024 North Texas Real Estate Information Systems.
Bought with Stephanie Gardner • Providence Group Realty






