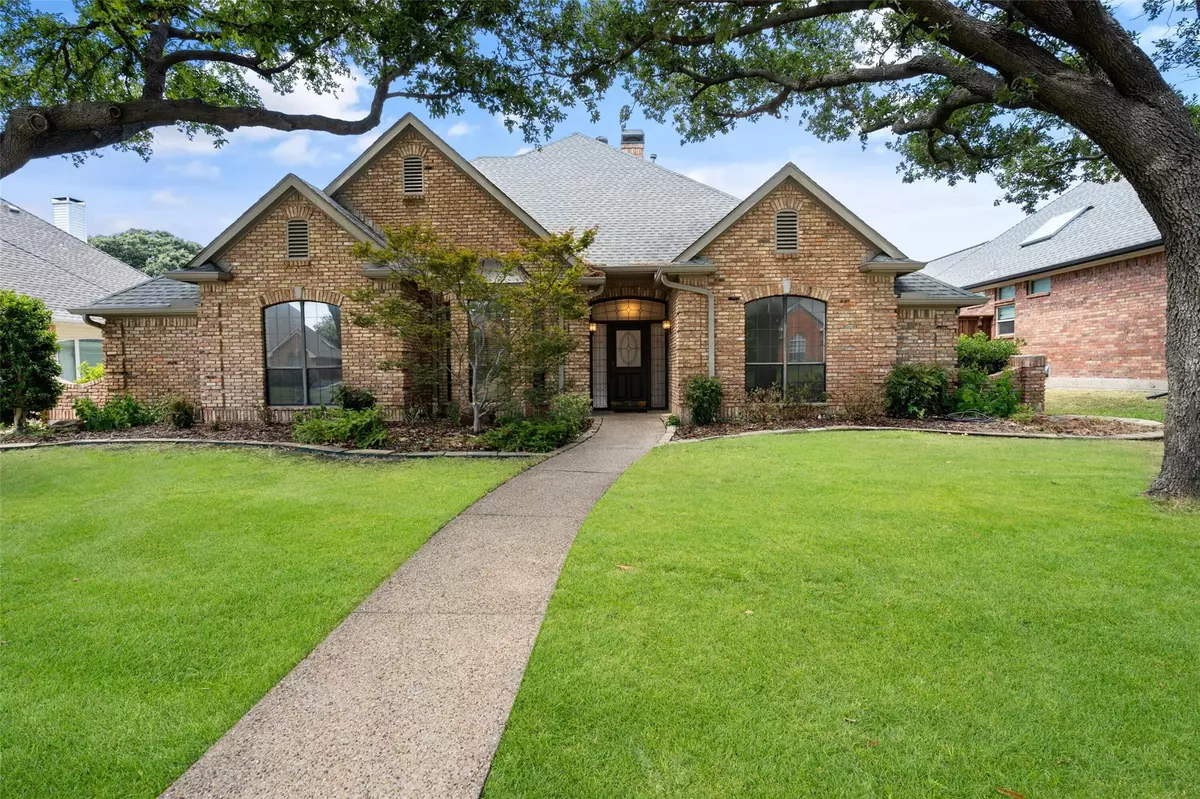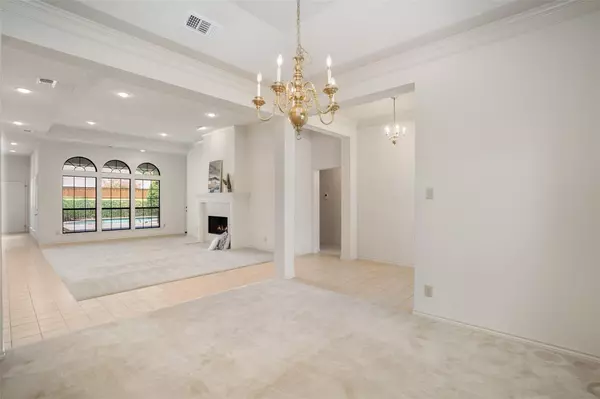$625,000
For more information regarding the value of a property, please contact us for a free consultation.
4517 Tuxford Court Plano, TX 75093
4 Beds
3 Baths
2,743 SqFt
Key Details
Property Type Single Family Home
Sub Type Single Family Residence
Listing Status Sold
Purchase Type For Sale
Square Footage 2,743 sqft
Price per Sqft $227
Subdivision Preston Meadow Ph 2
MLS Listing ID 20118337
Sold Date 08/19/22
Style Traditional
Bedrooms 4
Full Baths 3
HOA Fees $19/ann
HOA Y/N Mandatory
Year Built 1988
Annual Tax Amount $9,181
Lot Size 9,147 Sqft
Acres 0.21
Property Description
Charming home on tranquil cul-de-sac in Preston Meadow! The heart of Plano! This one story home boasts 4 bedrooms, 3 full baths, 2 living areas & beautiful POOL! Entry leads right into the spacious, open main living areas. Formal dining with tall ceilings & bay windows, adjacent to 1 of 2 living rooms with gas fireplace & big beautiful windows looking out on the sparkling pool! Eat in kitchen boasts abundance of storage, gas cooktop, tall ceilings, & overlooks 2nd living room with gorgeous wood built ins & beams on the soaring ceilings, complete with cozy brick fireplace. Huge master with ensuite ft oversized tub, separate shower, large walk in closet, dual sinks & vanity space! 3 spacious secondary bedrooms, 2 with jack & jill bath, and an additional full bath. Private backyard complete with partially covered patio & extended decking leading out to fenced pool & spa combo & grass space! Many items in home updated, including new sprinkler system, disposal, plumbing & fixtures!
Location
State TX
County Collin
Community Greenbelt, Jogging Path/Bike Path, Park
Direction From Preston & Parker, east on Parker. Left on Preston Meadow. Left on Sterling. Left on Hyde Park. Left on Tuxford. SIY.
Rooms
Dining Room 2
Interior
Interior Features Cable TV Available, Decorative Lighting, Eat-in Kitchen, High Speed Internet Available, Kitchen Island, Open Floorplan, Pantry, Walk-In Closet(s)
Heating Central, Natural Gas, Zoned
Cooling Ceiling Fan(s), Central Air, Electric, Zoned
Flooring Carpet, Ceramic Tile
Fireplaces Number 2
Fireplaces Type Gas, Gas Logs, Gas Starter
Appliance Dishwasher, Disposal, Electric Oven, Gas Cooktop, Microwave, Refrigerator
Heat Source Central, Natural Gas, Zoned
Laundry Utility Room, Full Size W/D Area
Exterior
Exterior Feature Covered Patio/Porch, Rain Gutters, Private Yard
Garage Spaces 2.0
Fence Wood
Pool Fenced, Gunite, Heated, In Ground, Pool/Spa Combo
Community Features Greenbelt, Jogging Path/Bike Path, Park
Utilities Available Alley, City Sewer, City Water
Roof Type Composition
Garage Yes
Private Pool 1
Building
Lot Description Few Trees, Interior Lot, Landscaped, Sprinkler System, Subdivision
Story One
Foundation Slab
Structure Type Brick
Schools
High Schools Plano West
School District Plano Isd
Others
Restrictions None
Ownership See tax
Acceptable Financing Cash, Conventional, FHA, VA Loan
Listing Terms Cash, Conventional, FHA, VA Loan
Financing Cash
Special Listing Condition Aerial Photo
Read Less
Want to know what your home might be worth? Contact us for a FREE valuation!

Our team is ready to help you sell your home for the highest possible price ASAP

©2024 North Texas Real Estate Information Systems.
Bought with Grace Wang • Mersaes Real Estate, Inc.






