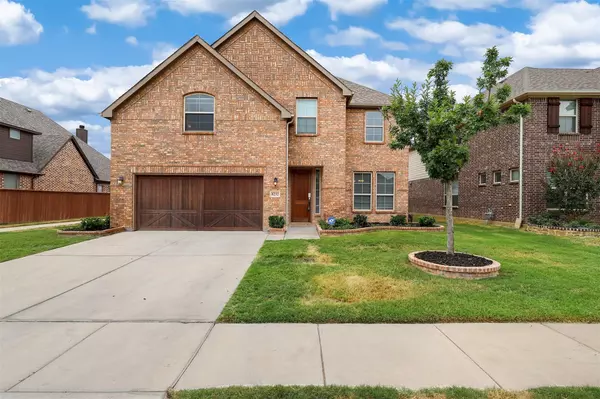For more information regarding the value of a property, please contact us for a free consultation.
8232 Sandhill Crane Drive Fort Worth, TX 76118
Want to know what your home might be worth? Contact us for a FREE valuation!

Our team is ready to help you sell your home for the highest possible price ASAP
Key Details
Property Type Single Family Home
Sub Type Single Family Residence
Listing Status Sold
Purchase Type For Sale
Square Footage 3,192 sqft
Price per Sqft $180
Subdivision Lakes Of River Trails Add
MLS Listing ID 20137402
Sold Date 09/19/22
Style Traditional
Bedrooms 4
Full Baths 2
Half Baths 1
HOA Fees $28/qua
HOA Y/N Mandatory
Year Built 2015
Annual Tax Amount $9,371
Lot Size 6,621 Sqft
Acres 0.152
Property Description
This incredibly gorgeous 4 bedroom traditional is situated on a premium lot just steps away from walking path leading to trails and lake that you can see from your backyard! Soft neutral colors and an abundance of natural light flow throughout this homes open airy layout. The gourmet kitchen and living room are truly the heart of the home offering sweeping views of the lake and expansive entertaining area perfect for large gatherings. Highlights include, vaulted ceilings, stone fireplace, stainless appliances, gas burner cooktop & freshly painted cabinetry! After a long day, nothing compares to the private main level primary retreat showcasing a tray ceiling & luxurious en-suite that offers a soaking tub, walk-in shower, walk-in closet, and has direct access to the oversized laundry room! The 2nd level features a game room, theatre room, an additional 3 bedrooms and a full bath. Covered custom patio & phenomenal lake views to enjoy! Quick access to major routes, shops, dining options!
Location
State TX
County Tarrant
Direction Head east on Trinity Blvd toward Riverlakes Dr. Turn right onto Old Squall Dr. Old Squall Dr turns right and becomes Sandhill Crane Dr. Property will be on the left.
Rooms
Dining Room 2
Interior
Interior Features Decorative Lighting, High Speed Internet Available, Vaulted Ceiling(s)
Heating Central, Natural Gas
Cooling Central Air, Electric
Flooring Carpet, Ceramic Tile
Fireplaces Number 1
Fireplaces Type Gas Starter, Wood Burning
Appliance Dishwasher, Disposal, Gas Cooktop, Microwave
Heat Source Central, Natural Gas
Laundry Full Size W/D Area, Washer Hookup
Exterior
Exterior Feature Covered Patio/Porch
Garage Spaces 2.0
Fence Wood
Utilities Available City Sewer, City Water, Electricity Available, Individual Gas Meter, Natural Gas Available
Roof Type Composition
Garage Yes
Building
Lot Description Adjacent to Greenbelt, Few Trees, Greenbelt, Water/Lake View
Story One and One Half
Foundation Slab
Structure Type Brick,Siding
Schools
School District Hurst-Euless-Bedford Isd
Others
Ownership RedfinNow Borrower LLC
Acceptable Financing Cash, Conventional
Listing Terms Cash, Conventional
Financing Conventional
Read Less

©2024 North Texas Real Estate Information Systems.
Bought with Johny Sebastian • Beam Real Estate, LLC


