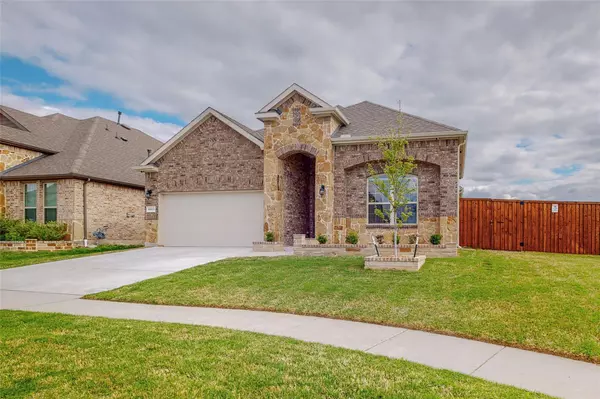For more information regarding the value of a property, please contact us for a free consultation.
10825 Womack Trail Mckinney, TX 75071
Want to know what your home might be worth? Contact us for a FREE valuation!

Our team is ready to help you sell your home for the highest possible price ASAP
Key Details
Property Type Single Family Home
Sub Type Single Family Residence
Listing Status Sold
Purchase Type For Sale
Square Footage 2,033 sqft
Price per Sqft $270
Subdivision Highlands At Westridge Ph 10, The
MLS Listing ID 20295335
Sold Date 04/28/23
Bedrooms 4
Full Baths 2
HOA Fees $28
HOA Y/N Mandatory
Year Built 2020
Annual Tax Amount $9,893
Lot Size 9,496 Sqft
Acres 0.218
Property Description
BEAUTIFUL NORTH-facing home with access to exemplary PROSPER schools!! No detail has been overlooked in this stunning home boasting extensive HW floors with 4 BR and 2 BA on a single floor+ Fall in love with the stylish kitchen showcasing upgraded SS appliances, Granite ctop, island, pantry, and plenty of cabinet space + Escape in the master suite boasting a huge walk-in closet, dual sinks, garden tub, and separate shower +Host gatherings in the family RM featuring with plenty of natural light +Enjoy the covered patio and the backyard +Subdivision highlight includes on-site elementary, pool, walking trails, parks and playgrounds +Close proximity to HWY 121, HWY 380, DNT and major employment hubs.
Location
State TX
County Collin
Direction From HWY 121, exit to Independence Pkwy and head north; Left on Virginia Pkwy; Right on N Vista pl; Right on Hamblin Trail; Left on Corbo Triail; Left on Womach Trail; Property on the left
Rooms
Dining Room 1
Interior
Interior Features Cable TV Available, Eat-in Kitchen, High Speed Internet Available, Kitchen Island, Open Floorplan, Vaulted Ceiling(s), Walk-In Closet(s)
Heating Central, Natural Gas
Cooling Central Air, Electric
Flooring Carpet, Ceramic Tile
Appliance Dishwasher, Disposal, Electric Oven, Gas Cooktop, Microwave
Heat Source Central, Natural Gas
Exterior
Garage Spaces 2.0
Utilities Available Cable Available, City Sewer, City Water, Community Mailbox, Electricity Available, Individual Gas Meter, Individual Water Meter, Natural Gas Available, Phone Available, Sewer Available
Roof Type Composition,Shingle
Garage Yes
Building
Story One
Foundation Slab
Structure Type Other
Schools
Elementary Schools Jack And June Furr
Middle Schools Bill Hays
High Schools Rock Hill
School District Prosper Isd
Others
Financing Cash
Read Less

©2024 North Texas Real Estate Information Systems.
Bought with Mohammed Kadhim • Keller Williams Realty DPR


