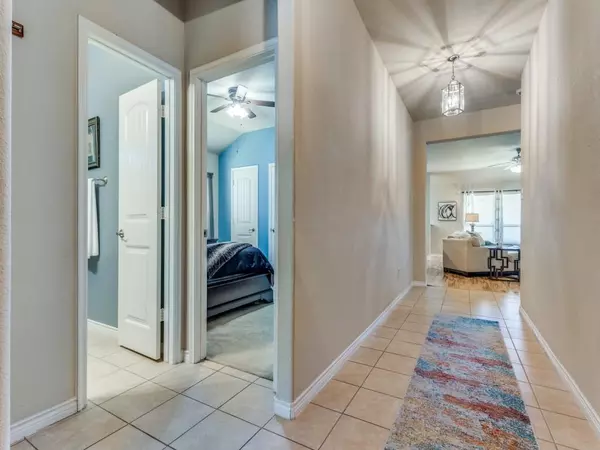$317,000
For more information regarding the value of a property, please contact us for a free consultation.
440 Harding Lane Lavon, TX 75166
3 Beds
2 Baths
1,672 SqFt
Key Details
Property Type Single Family Home
Sub Type Single Family Residence
Listing Status Sold
Purchase Type For Sale
Square Footage 1,672 sqft
Price per Sqft $189
Subdivision Grand Heritage - East A2
MLS Listing ID 20264210
Sold Date 03/27/23
Style Traditional
Bedrooms 3
Full Baths 2
HOA Fees $66/qua
HOA Y/N Mandatory
Year Built 2012
Annual Tax Amount $5,221
Lot Size 5,706 Sqft
Acres 0.131
Property Description
MULTIPLE OFFERS RECEIVED - SUBMIT HIGHEST & BEST BY 2-28-23 AT 5 PM. Lovely, impeccably maintained single-level home in a popular community, minutes from both Lake Lavon and Lake Ray Hubbard in the city of Lavon. The crown jewel of this home is it's extended, covered back patio and the additional concrete pad for extra furnishings or grill. The patio has 3 ceiling fans to keep you cool in the summer so you can relax or entertain! The inside finishes are also amazing: easy care luxury vinyl plank that gleams, along with ceramic tile in the entry and soft, plush carpeting in the 2 secondary bedrooms. Extended bar island in kitchen allows for several barstools to enjoy coffee or breakfast. The island is powered on both ends and on the back for small appliances or your phone charger. Lots to love about this one: front landscape is inviting, front porch is covered, split bedrooms, separate utility room with space for full-sized washer and dryer. Community amenities are fabulous!
Location
State TX
County Collin
Community Community Pool, Fitness Center
Direction From intersection of 205 and Hwy 78 in Rockwall, east on 78, exit N. Lake Road, turn right. L on Main St., R on President's Blvd., R on Harding Ln. Home on right, SIY.
Rooms
Dining Room 2
Interior
Interior Features Cable TV Available, Granite Counters, High Speed Internet Available, Open Floorplan, Pantry, Vaulted Ceiling(s), Walk-In Closet(s)
Heating Electric
Cooling Ceiling Fan(s), Electric
Flooring Carpet, Ceramic Tile, Luxury Vinyl Plank
Appliance Dishwasher, Disposal, Electric Range, Microwave
Heat Source Electric
Laundry Utility Room, Full Size W/D Area
Exterior
Exterior Feature Covered Patio/Porch, Rain Gutters, Outdoor Living Center
Garage Spaces 2.0
Fence Wood
Community Features Community Pool, Fitness Center
Utilities Available City Sewer, City Water, Concrete, Curbs, Electricity Connected, Individual Water Meter, Sewer Available, Sidewalk, Underground Utilities
Roof Type Composition
Garage Yes
Building
Lot Description Interior Lot, Landscaped, Subdivision
Story One
Foundation Slab
Structure Type Brick,Siding
Schools
Elementary Schools Nesmith
Middle Schools Leland Edge
High Schools Community
School District Community Isd
Others
Ownership Kendrea Johnson
Acceptable Financing Cash, Conventional, FHA, VA Loan
Listing Terms Cash, Conventional, FHA, VA Loan
Financing Conventional
Read Less
Want to know what your home might be worth? Contact us for a FREE valuation!

Our team is ready to help you sell your home for the highest possible price ASAP

©2024 North Texas Real Estate Information Systems.
Bought with Phounsouk Cequina • Biggs Realty






