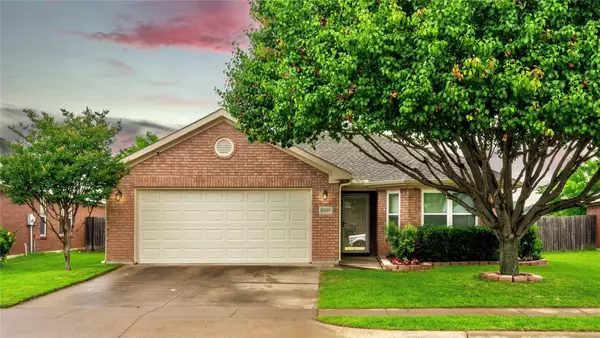For more information regarding the value of a property, please contact us for a free consultation.
8449 Trinity Vista Trail Fort Worth, TX 76053
Want to know what your home might be worth? Contact us for a FREE valuation!

Our team is ready to help you sell your home for the highest possible price ASAP
Key Details
Property Type Single Family Home
Sub Type Single Family Residence
Listing Status Sold
Purchase Type For Sale
Square Footage 1,562 sqft
Price per Sqft $214
Subdivision Lakes Of River Trails Add
MLS Listing ID 20336644
Sold Date 06/15/23
Bedrooms 3
Full Baths 2
HOA Fees $25/qua
HOA Y/N Mandatory
Year Built 2002
Annual Tax Amount $6,289
Lot Size 6,621 Sqft
Acres 0.152
Property Description
***MULTIPLE OFFERS RECEIVED, BEST AND FINAL BY 8PM SUNDAY MAY 28th*** THANK YOU FOR SHOWING AND VIEWING :)
Introducing your dream home in Fort Worth, Texas! This 3-bed, 2-bath gem is nestled in the sought-after Lake of River Trails North subdivision. With an updated kitchen, new flooring, energy efficient windows, and stunning pond views from the beautiful backyard, you'll enjoy the perfect blend of comfort and natural beauty. Plus, direct access to walking trails and fishing opportunities adds to the allure. Awesomely, this home also features an inviting covered patio for your outdoor enjoyment. Top it off with highly sought-after schools and bus routes for all grades. Welcome home!
***MULTIPLE OFFERS RECEIVED, BEST AND FINAL BY 8PM SUNDAY MAY 28th*** THANK YOU FOR SHOWING AND VIEWING :)
UPDATES to home in Transaction desk.
*Buyer and Buyers agent to verify all measurements, schools, and all information. :)
Location
State TX
County Tarrant
Community Greenbelt, Jogging Path/Bike Path, Lake, Park, Playground
Direction USE YOUR FAVORITE GPS NAVIGATION
Rooms
Dining Room 1
Interior
Interior Features Cable TV Available, Vaulted Ceiling(s)
Heating Central, Electric
Cooling Ceiling Fan(s), Central Air, Electric
Flooring Carpet, Ceramic Tile, Laminate
Fireplaces Number 1
Fireplaces Type Brick, Wood Burning
Appliance Dishwasher, Disposal, Electric Cooktop, Electric Oven
Heat Source Central, Electric
Exterior
Exterior Feature Private Yard, Other
Garage Spaces 2.0
Fence Wood, Other
Community Features Greenbelt, Jogging Path/Bike Path, Lake, Park, Playground
Utilities Available City Sewer, City Water, Concrete, Curbs, Sidewalk
Roof Type Composition
Garage Yes
Building
Lot Description Subdivision
Story One
Foundation Slab
Schools
Elementary Schools Hursthills
High Schools Bell
School District Hurst-Euless-Bedford Isd
Others
Acceptable Financing Cash, Conventional, FHA, VA Loan
Listing Terms Cash, Conventional, FHA, VA Loan
Financing Conventional
Read Less

©2024 North Texas Real Estate Information Systems.
Bought with Yvonne Schnitzius • Century 21 Mike Bowman, Inc.


