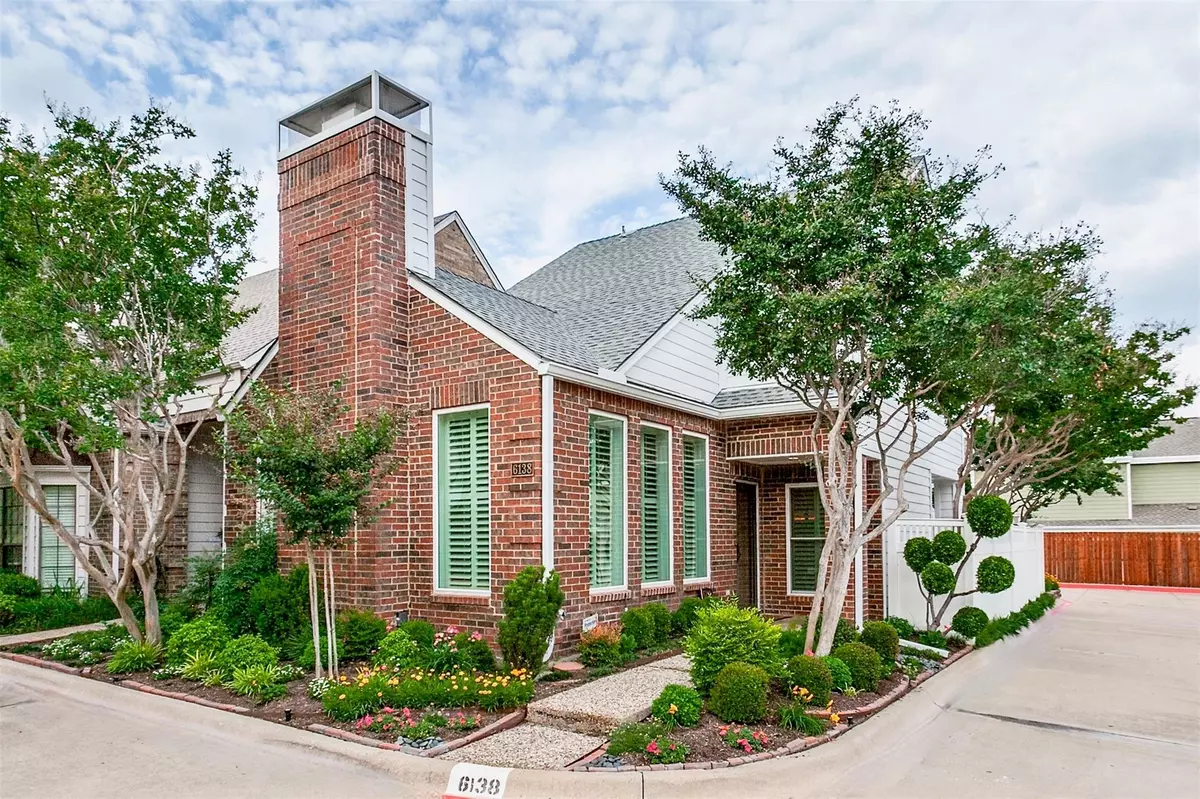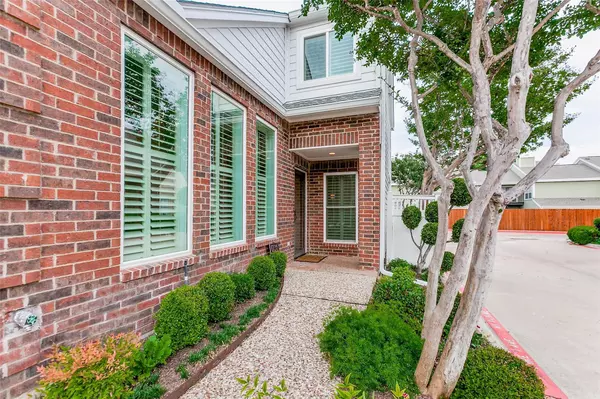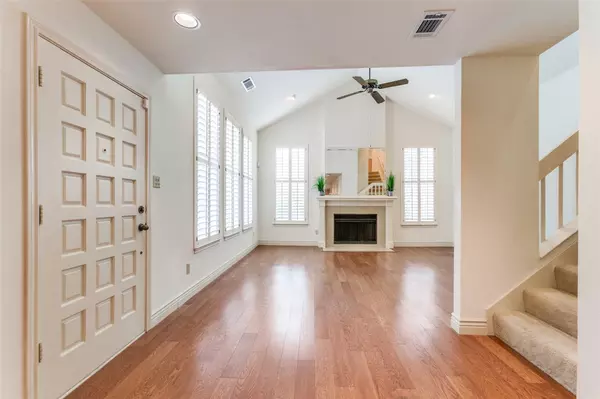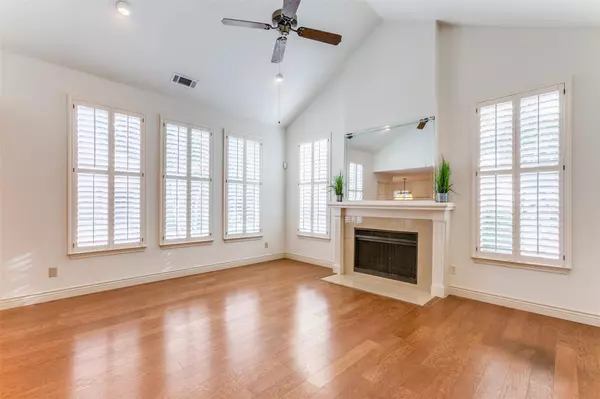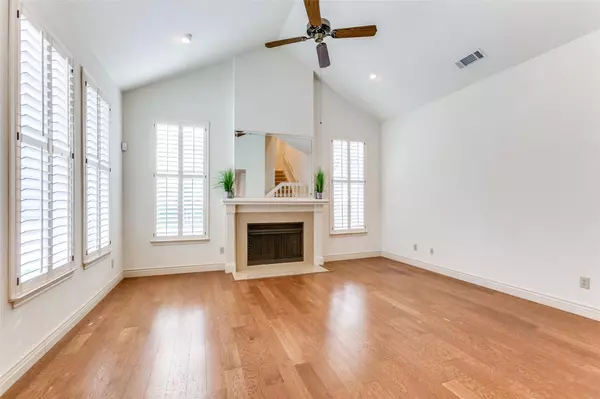$475,000
For more information regarding the value of a property, please contact us for a free consultation.
6138 Jereme Trail Dallas, TX 75252
3 Beds
3 Baths
1,962 SqFt
Key Details
Property Type Single Family Home
Sub Type Single Family Residence
Listing Status Sold
Purchase Type For Sale
Square Footage 1,962 sqft
Price per Sqft $242
Subdivision Stellar Court
MLS Listing ID 20338291
Sold Date 07/10/23
Style Traditional
Bedrooms 3
Full Baths 2
Half Baths 1
HOA Fees $94/mo
HOA Y/N Mandatory
Year Built 1989
Annual Tax Amount $7,450
Lot Size 4,356 Sqft
Acres 0.1
Property Description
PERFECT combination of LIVING SPACE, LOCATION, and LIFESTYLE in this IMMACULATE zero-lot line garden home on a CORNER LOT in vibrant North Dallas with PISD schools! Impressive front gardens welcome you in to inviting, OPEN living space downstairs with HARDWOODS, vaulted ceilings, beautiful windows, plantation shutters, kitchen with plenty of counter space and serving bar for entertaining and a picture perfect view out to a peaceful covered patio surrounded by blooming flowers and your own piece of sky. Upstairs, the primary suite is sure to impress with sitting area, garden tub, dual sinks, and walk in closet. 2 additional large bedrooms share jack and jill bath. IDEAL LOCATION in the quaint neighborhood of Villas of Bent Trail near shopping, restaurants, parks, tennis courts, and trails, all with easy access to 190 and the Tollway. You'll LOVE THIS ONE!
Location
State TX
County Collin
Community Curbs
Direction From 190, Take Preston Rd south. Turn right on Bentwood Trail, left on Jereme Trail, and then take an immediate left onto Jereme Trail. Parking spaces will be just to your left at the front.
Rooms
Dining Room 2
Interior
Interior Features Cable TV Available, Eat-in Kitchen, High Speed Internet Available, Pantry, Vaulted Ceiling(s), Walk-In Closet(s)
Heating Central, Electric
Cooling Ceiling Fan(s), Central Air, Electric
Flooring Carpet, Ceramic Tile, Wood
Fireplaces Number 1
Fireplaces Type Living Room, Wood Burning
Appliance Dishwasher, Disposal, Electric Cooktop, Microwave, Double Oven
Heat Source Central, Electric
Laundry Electric Dryer Hookup, Utility Room, Full Size W/D Area
Exterior
Exterior Feature Covered Patio/Porch, Rain Gutters
Garage Spaces 2.0
Fence Vinyl
Community Features Curbs
Utilities Available Alley, Cable Available, City Sewer, City Water, Concrete, Curbs, Individual Water Meter, Underground Utilities
Roof Type Composition
Garage Yes
Building
Lot Description Corner Lot, Interior Lot, Landscaped, Sprinkler System, Subdivision, Zero Lot Line
Story Two
Foundation Slab
Level or Stories Two
Structure Type Brick,Fiber Cement
Schools
Elementary Schools Haggar
Middle Schools Frankford
High Schools Shepton
School District Plano Isd
Others
Ownership Ned W. Carnes and Francis Arlene Carnes
Acceptable Financing Cash, Conventional, FHA, VA Loan
Listing Terms Cash, Conventional, FHA, VA Loan
Financing Conventional
Read Less
Want to know what your home might be worth? Contact us for a FREE valuation!

Our team is ready to help you sell your home for the highest possible price ASAP

©2024 North Texas Real Estate Information Systems.
Bought with Efrain Moya • DHS Realty


