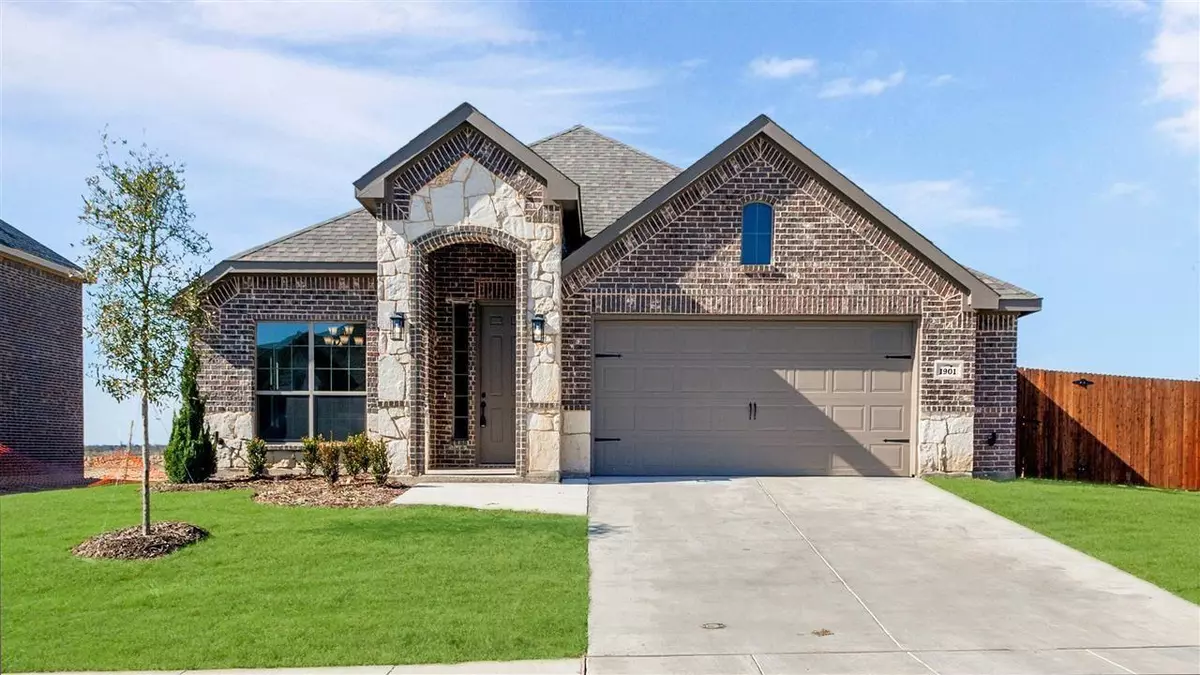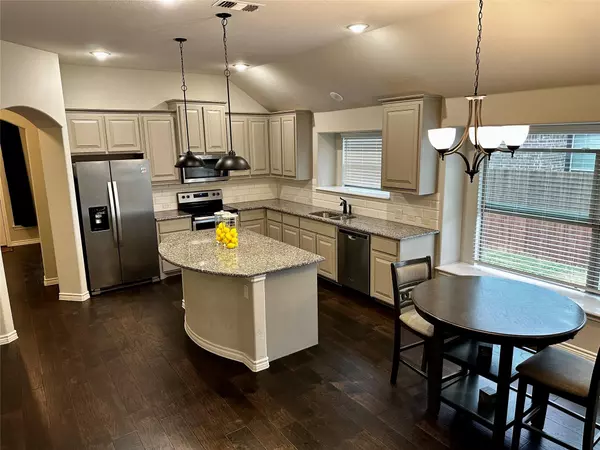$345,000
For more information regarding the value of a property, please contact us for a free consultation.
1901 Maplewood Drive Glenn Heights, TX 75154
3 Beds
2 Baths
2,092 SqFt
Key Details
Property Type Single Family Home
Sub Type Single Family Residence
Listing Status Sold
Purchase Type For Sale
Square Footage 2,092 sqft
Price per Sqft $164
Subdivision Maplewood Estates
MLS Listing ID 20305403
Sold Date 06/15/23
Style Traditional
Bedrooms 3
Full Baths 2
HOA Fees $37/ann
HOA Y/N Mandatory
Year Built 2019
Lot Size 9,016 Sqft
Acres 0.207
Property Description
BACK ON THE MARKET due to buyer's personal matters couldn't proceed. Fantastic home in sought after location! Welcome to this beautiful one – owner home with the popular open floor plan by Antares Homes. This lovingly cared- for home boasts 3 bedrooms and 2 baths, making it perfect for families or those who love to entertain! The chef's kitchen offers granite countertops, electric cooktop, a large island, all SS appliances, and open to the breakfast and living area. Discover a bright and open interior with plenty of natural light and a neutral color palate, complimented by a never used fireplace. The floorplan is magnificently spacious and flows effortlessly boasting a handsome study tucked behind French doors upon living area followed by an elegant dining area. Relax in your expansive primary suite with a walk-in closet included. Premier location with easy access to some of the best restaurants, shopping, and entertainment. *BONUS* Refrigerator Included!
Location
State TX
County Dallas
Community Sidewalks
Direction From I-35 E Exit Bear Creek. Go West on Bear Creek. Cross Hampton Road and community will on your left after Colgate Drive.
Rooms
Dining Room 2
Interior
Interior Features Built-in Features, Cable TV Available, Chandelier, Decorative Lighting, Eat-in Kitchen, Flat Screen Wiring, Granite Counters, High Speed Internet Available, Kitchen Island, Open Floorplan, Pantry, Other
Heating Central, Electric, Heat Pump
Cooling Ceiling Fan(s), Central Air, Electric, Heat Pump
Flooring Carpet, Ceramic Tile, Tile, Wood
Fireplaces Number 1
Fireplaces Type Wood Burning
Appliance Dishwasher, Disposal, Electric Range, Electric Water Heater, Ice Maker, Microwave, Refrigerator, Vented Exhaust Fan, Other
Heat Source Central, Electric, Heat Pump
Laundry Electric Dryer Hookup, Utility Room, Full Size W/D Area, Washer Hookup
Exterior
Garage Spaces 2.0
Community Features Sidewalks
Utilities Available Cable Available, City Water, Concrete, Curbs, Individual Water Meter, Phone Available, Sidewalk
Roof Type Composition
Garage Yes
Building
Story One
Foundation Slab
Level or Stories One
Structure Type Brick,Frame,Rock/Stone
Schools
Middle Schools Curtistene S Mccowan
High Schools Desoto
School District Desoto Isd
Others
Ownership Call Agent
Financing VA
Read Less
Want to know what your home might be worth? Contact us for a FREE valuation!

Our team is ready to help you sell your home for the highest possible price ASAP

©2024 North Texas Real Estate Information Systems.
Bought with Michael Gerken • CENTURY 21 Judge Fite Co.






